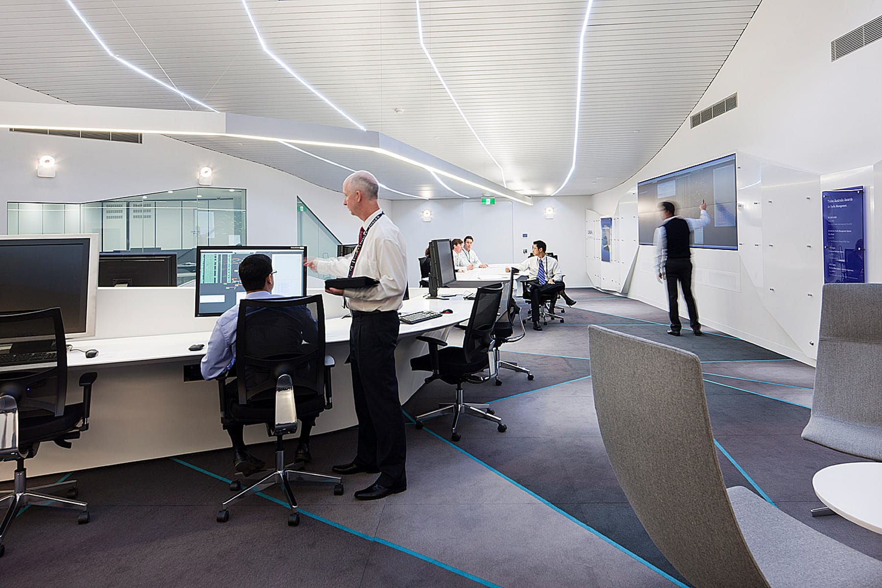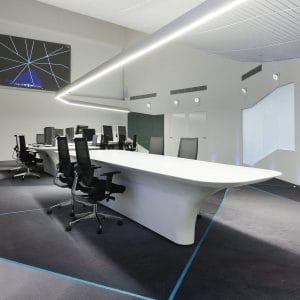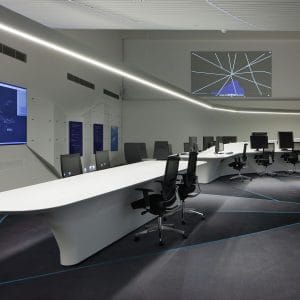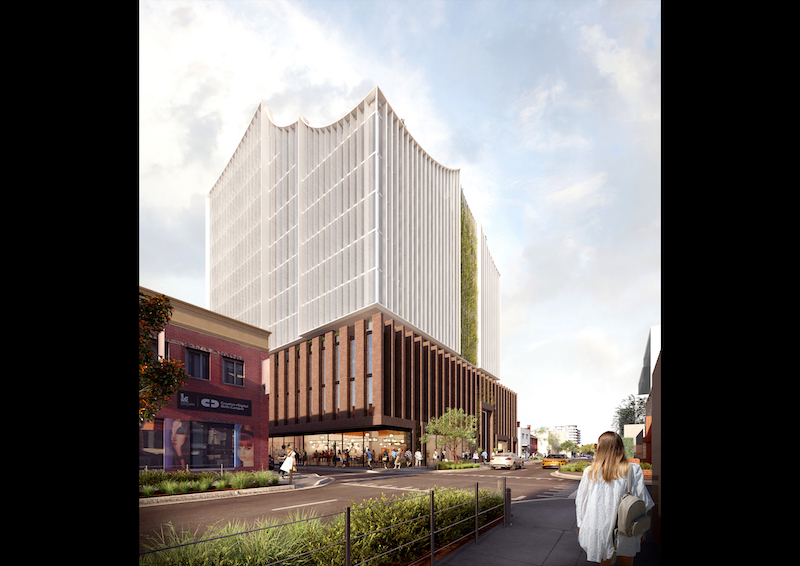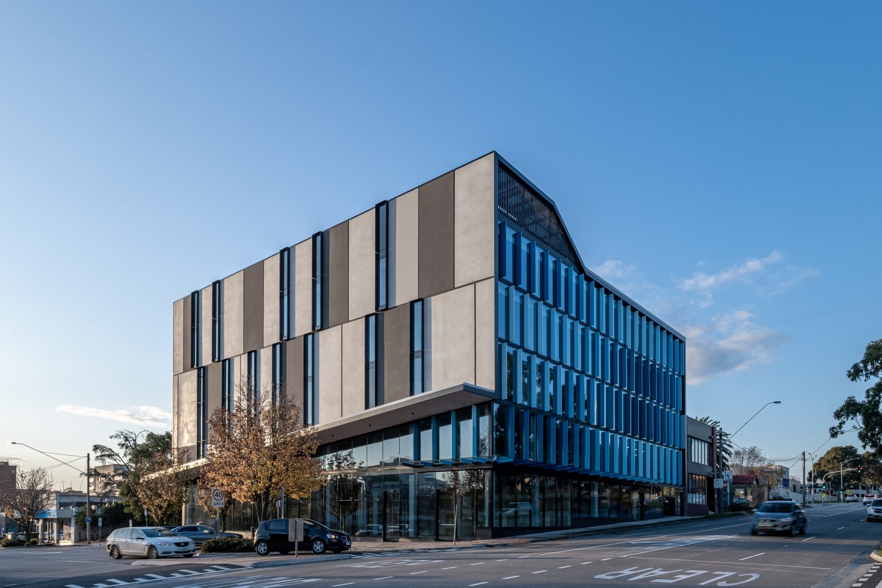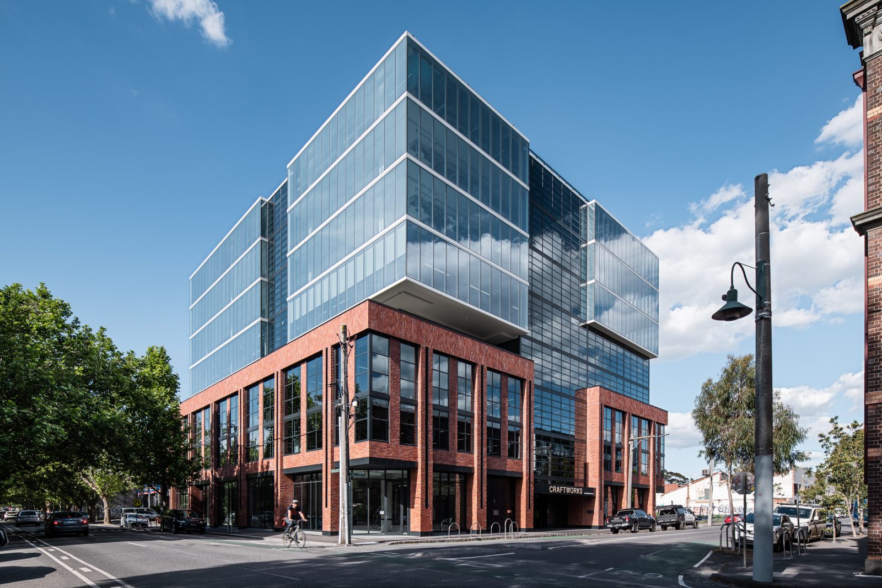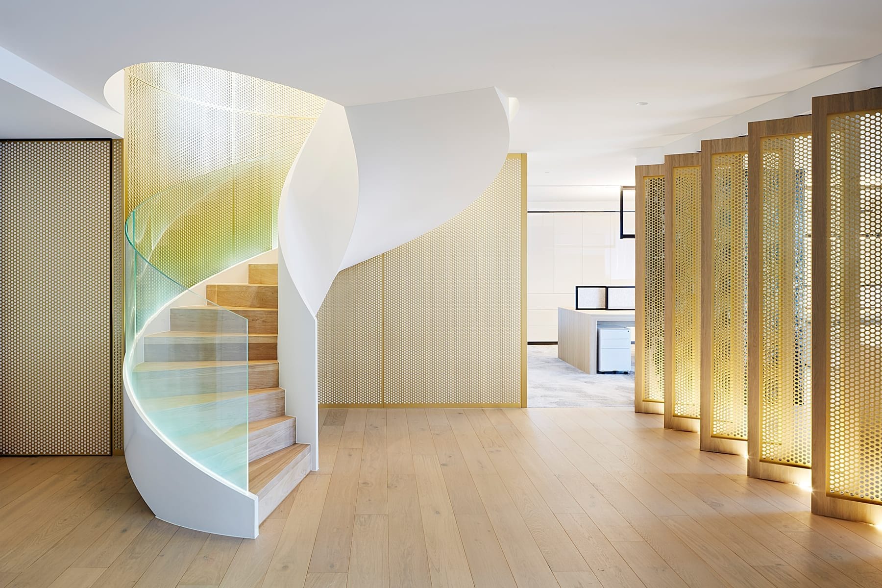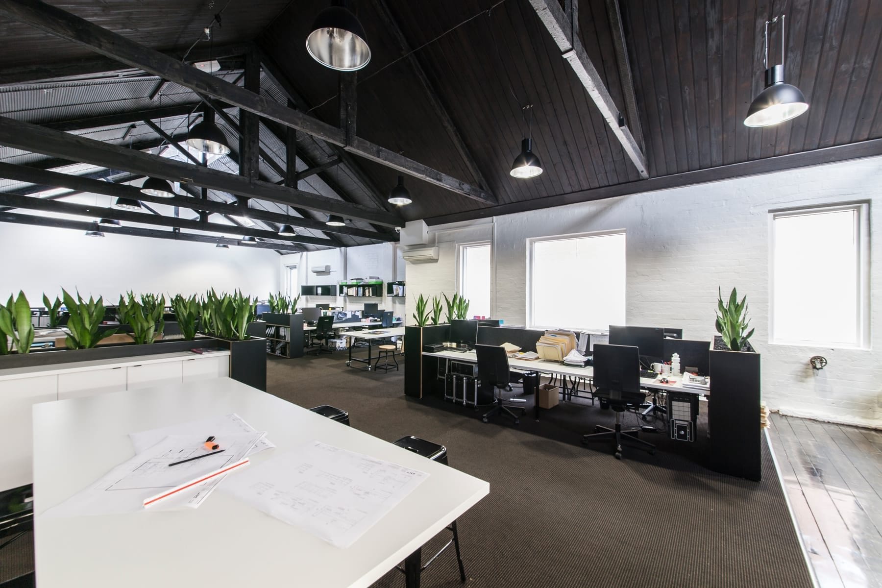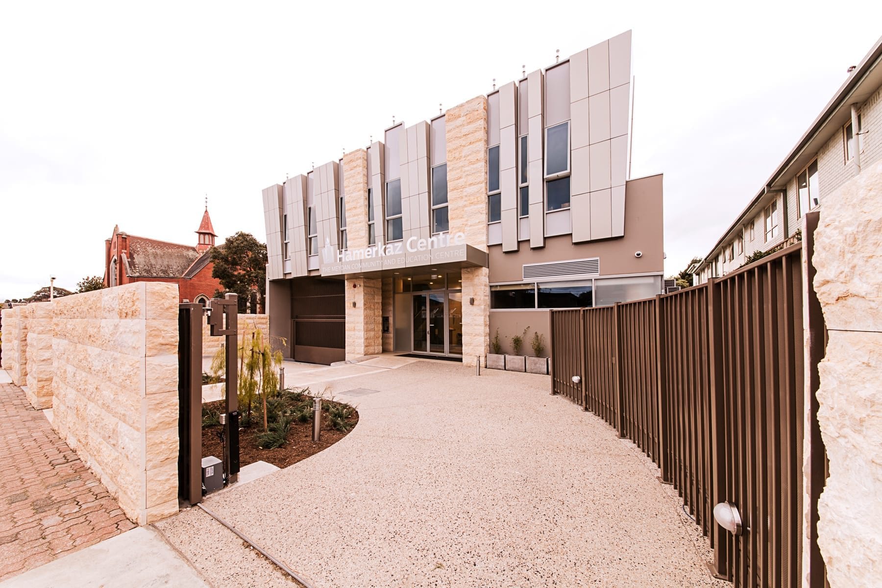Leading electronics and systems group Thales commissioned Life Architecture and Urban Design to design the fit-out of its existing atrium space in the World Trade Centre, incorporating the company’s new branding.
The design integrates an innovation laboratory to showcase high-tech CASIA (Centre for Advanced Studies in Air Traffic Management) products, with flexible training rooms, a gallery and workspace.
The fit-out takes employees and visitors on an experiential journey following a virtual flight path, which alludes to the company’s expertise in developing and delivering complex systems that push the boundaries of technological excellence.

