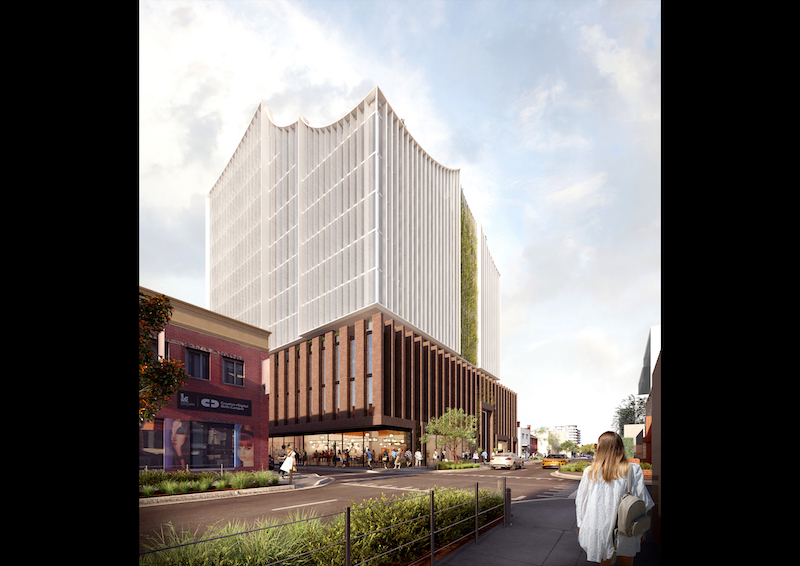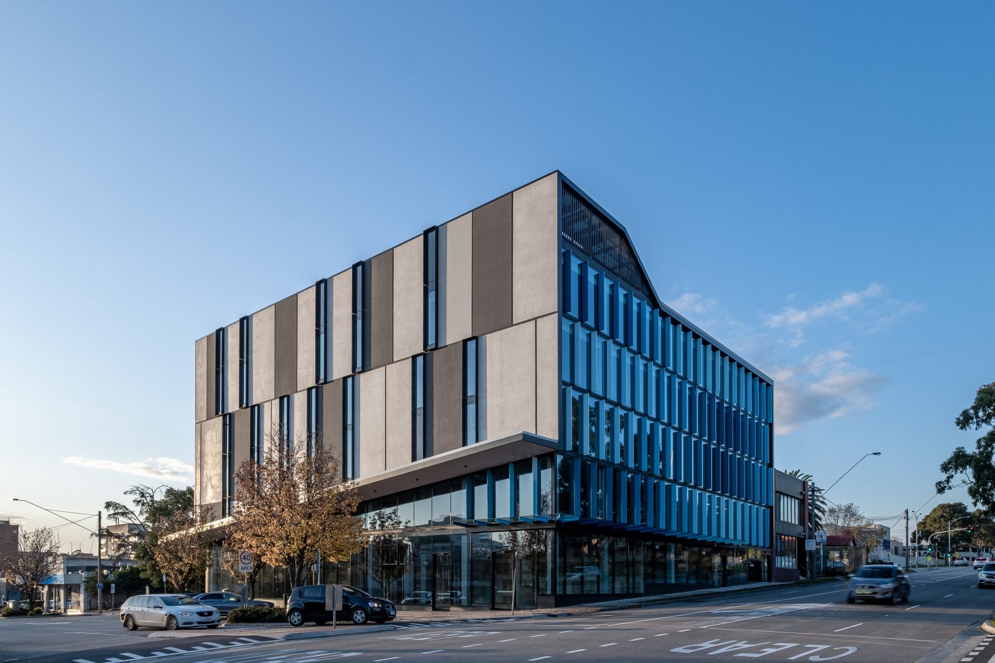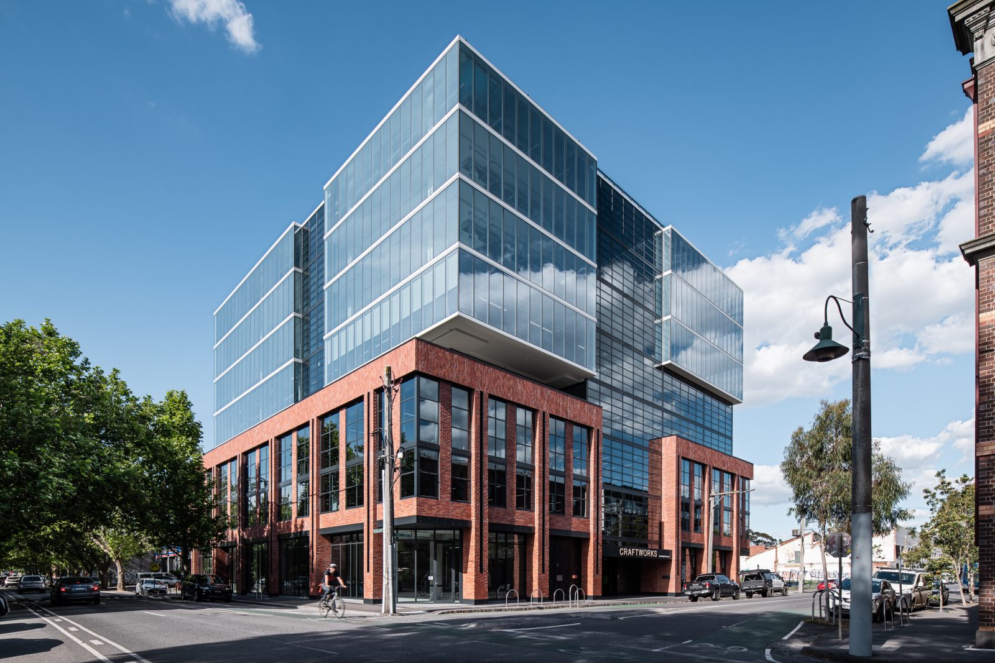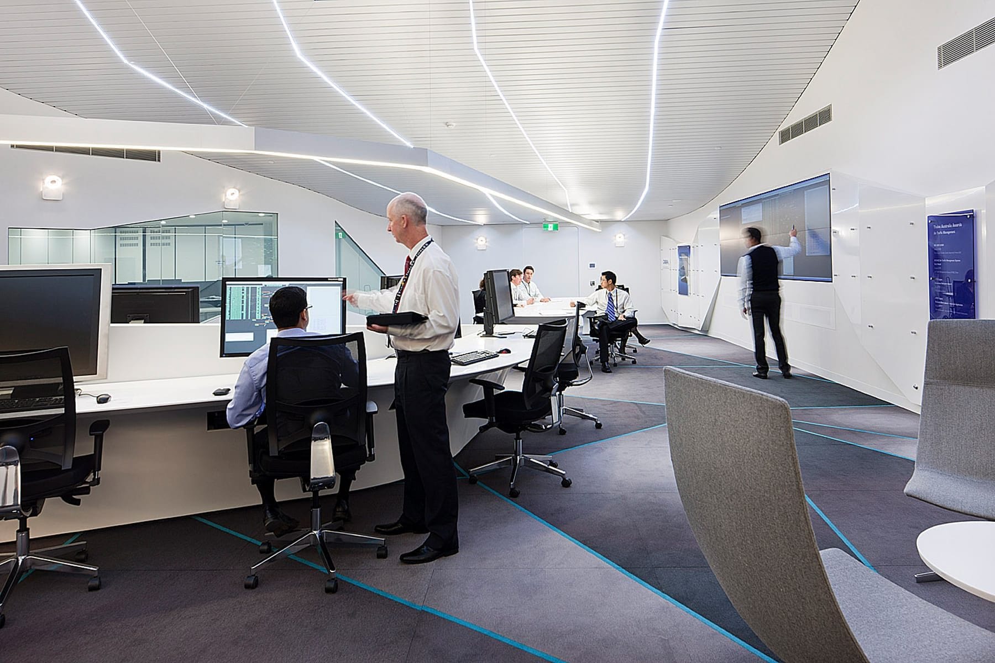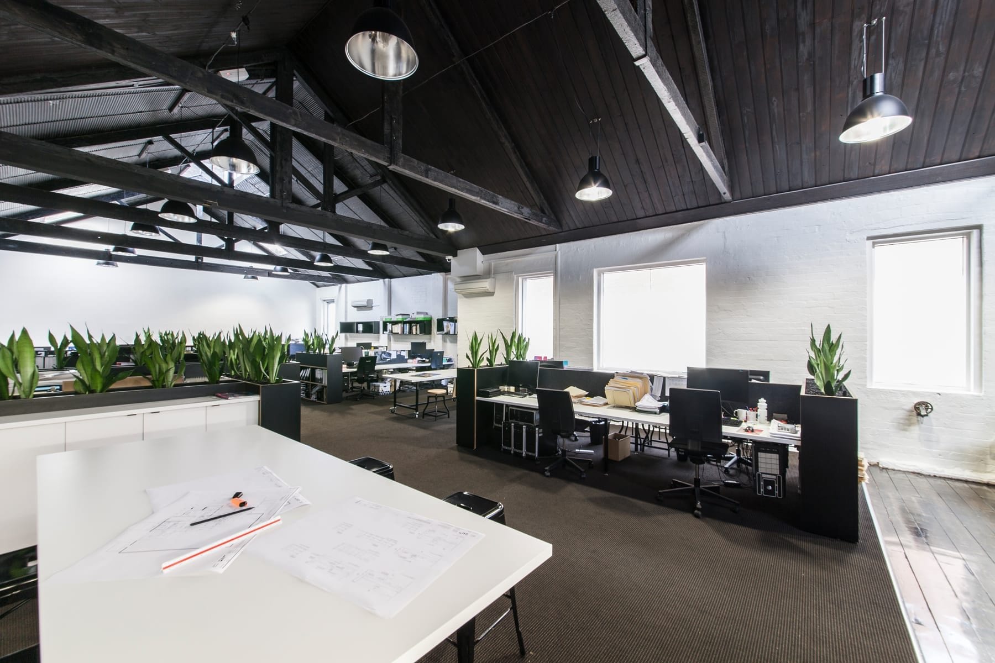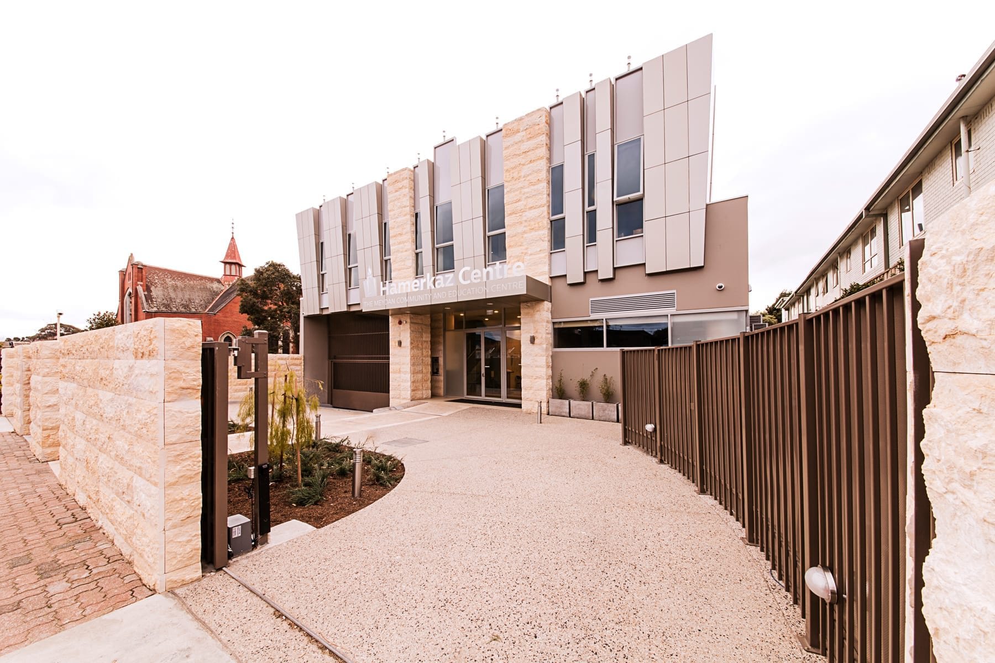Sunstone’s headquarters are located in Doncaster and the cutting-edge design of the space is very much on-brand for the property developer. The interior is defined by graceful curves, with bespoke joinery pieces and sophisticated finishes. Giving the impression of a luxury home rather than a commercial workspace, the design includes a generous conference room, gym, staff lounge and dining area complete with wine storage. The facilities span over two levels and are linked by a striking spiral staircase.
Location
Doncaster
Completion
2018
Description
Commercial Workspace
Storeys
2
If you’d like to know more about this project, please get in touch with us.
get in touch












