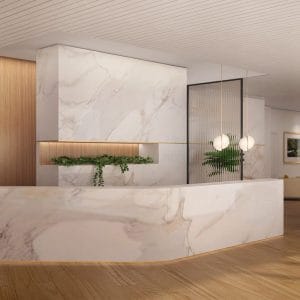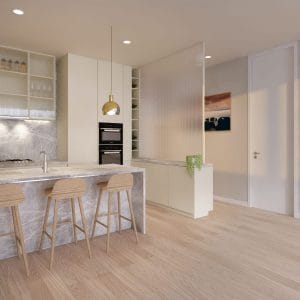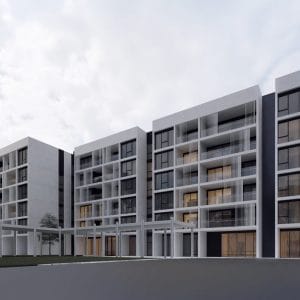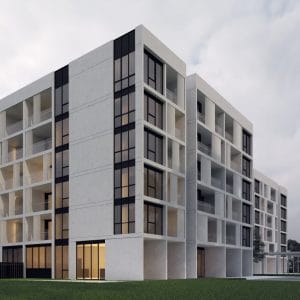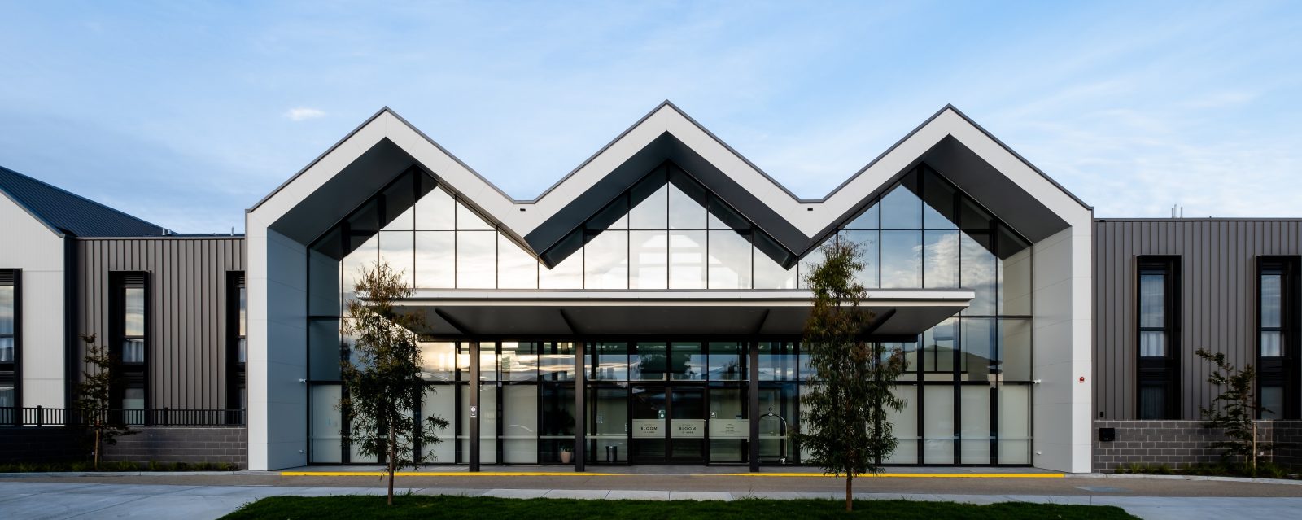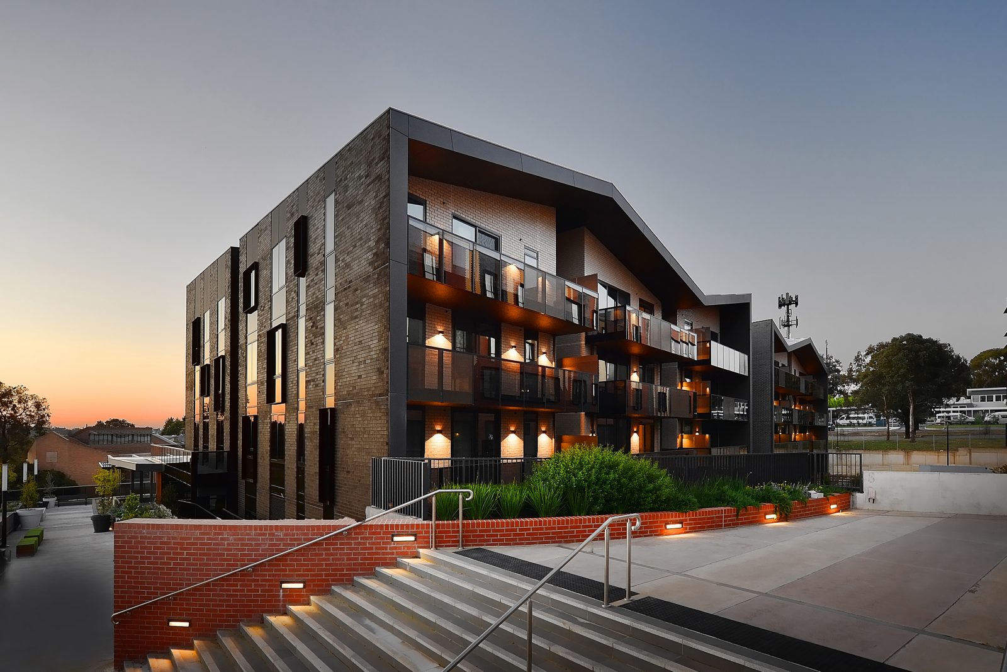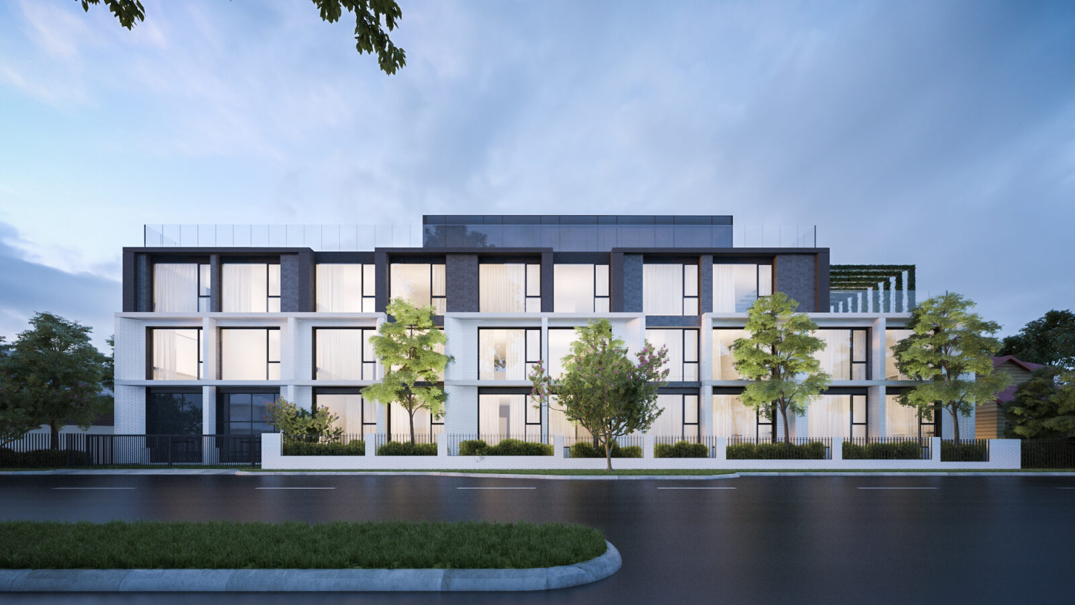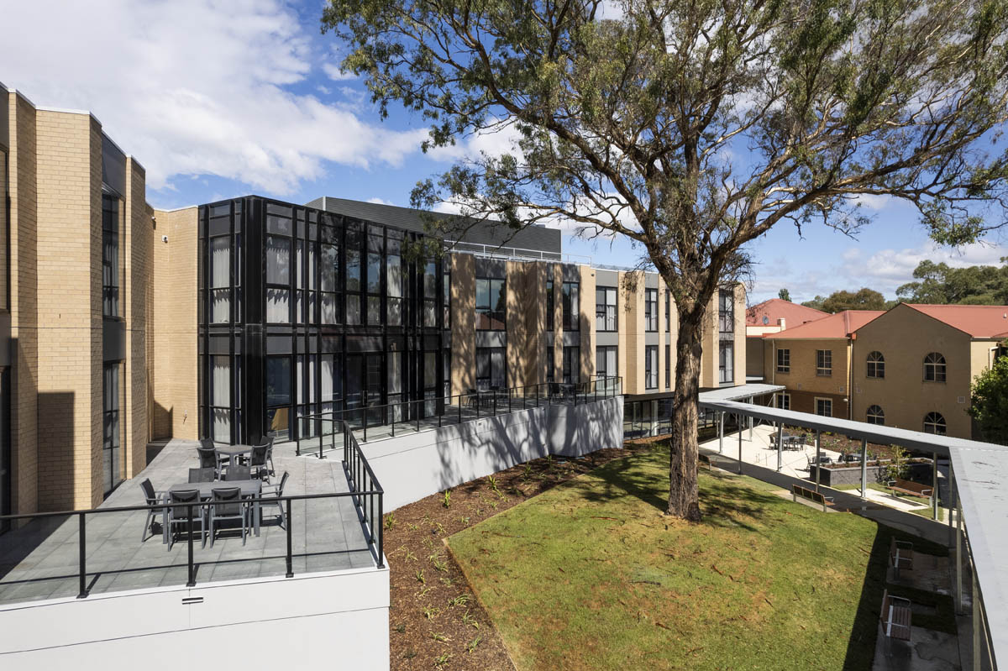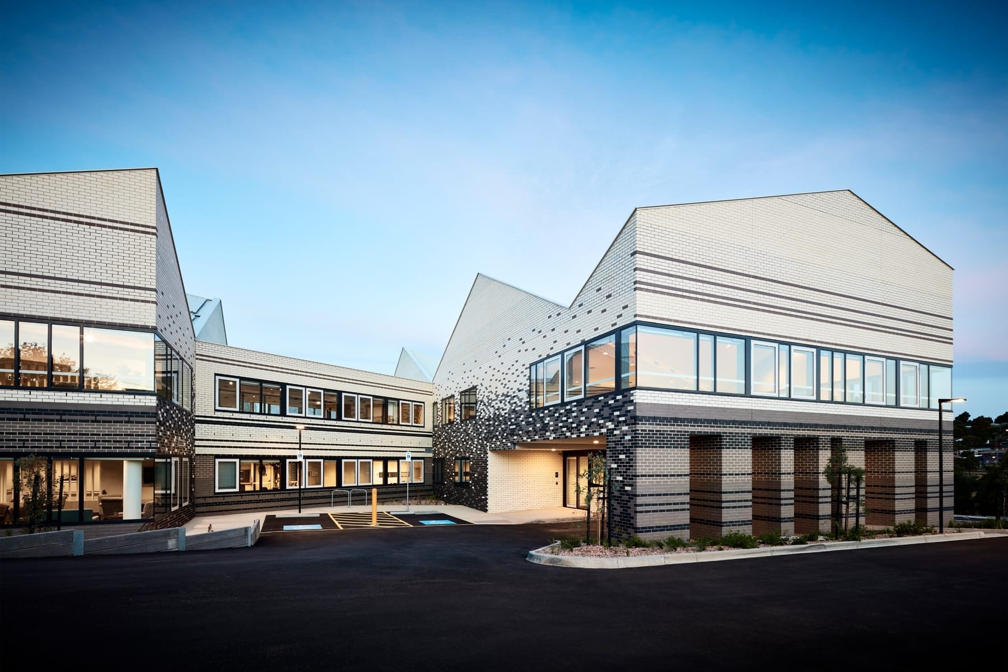Eighty-two individual retirement apartments are to be found nestled within this sleek six-storey building, with communal facilities located on both the ground floor and rooftop.
Bluecross Livingstone was designed as a contemporary, low maintenance and timeless building. It incorporates a minimalist external material palette with precast concrete, glass and aluminium window/balustrade frames, and vertical screening.
Ground floor communal facilities include a communal lounge, private dining, games area and servery including a kitchen, reception with associated sales and administration offices, gym, multipurpose room, art studio and wellness/beauty zone.
A communal lounge, kitchen and external terrace and BBQ area are located on the rooftop.



