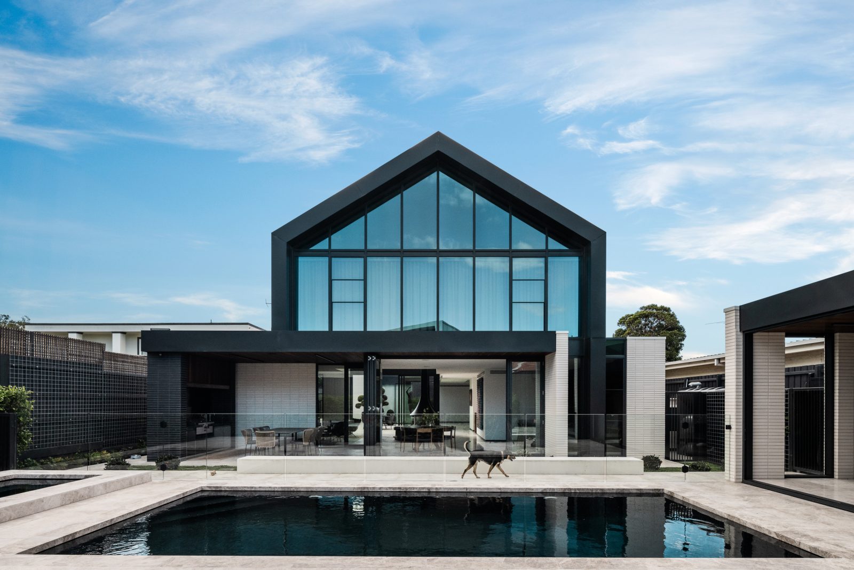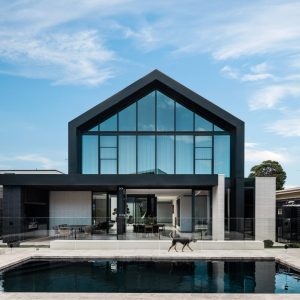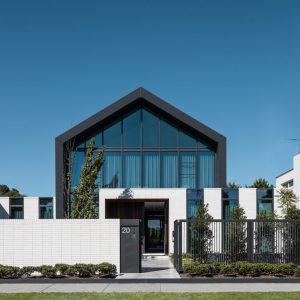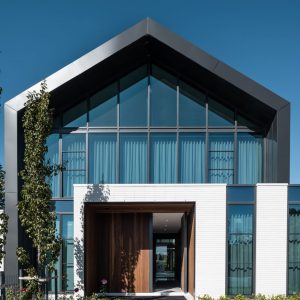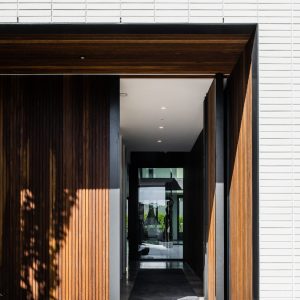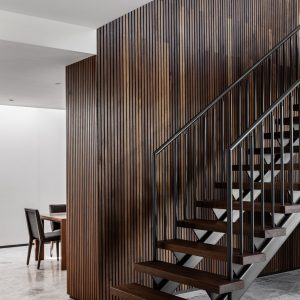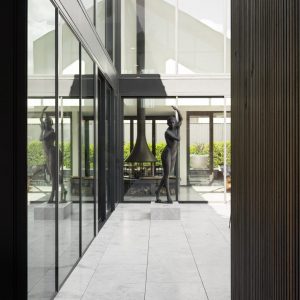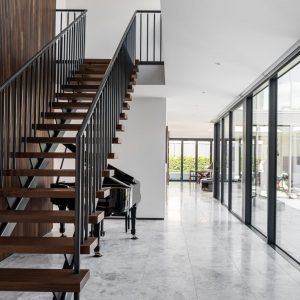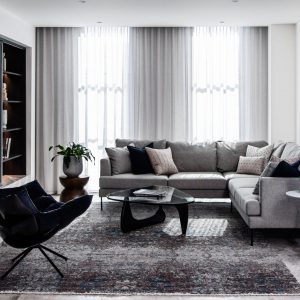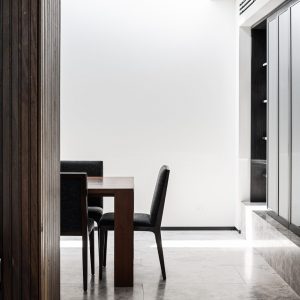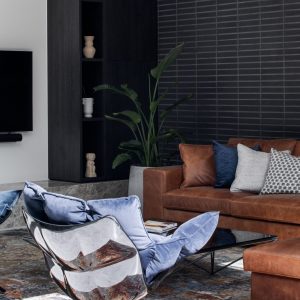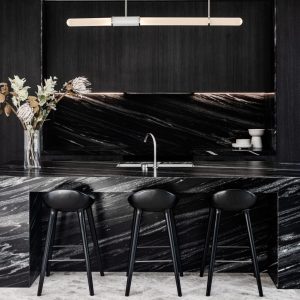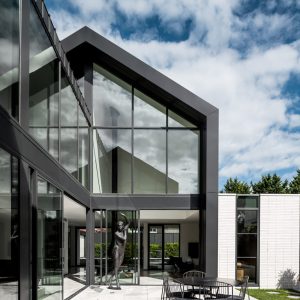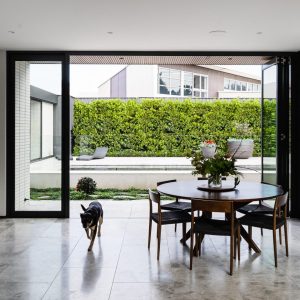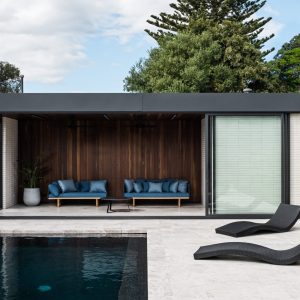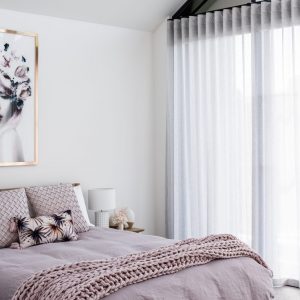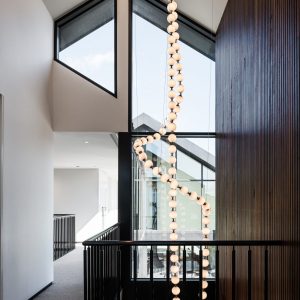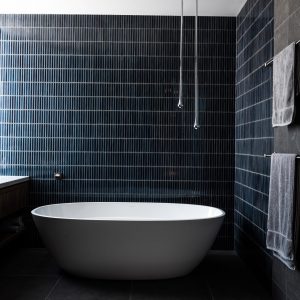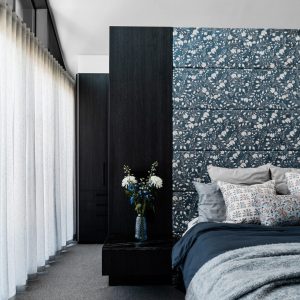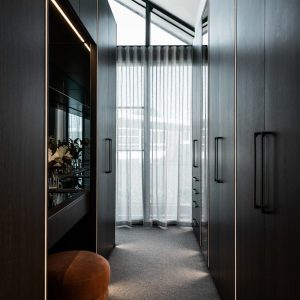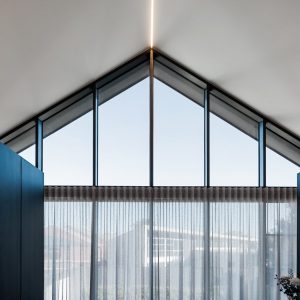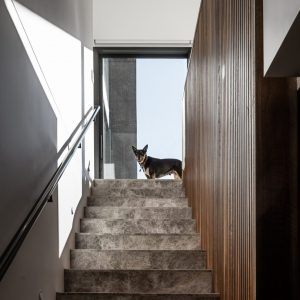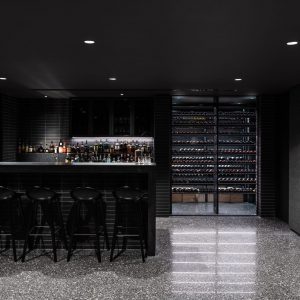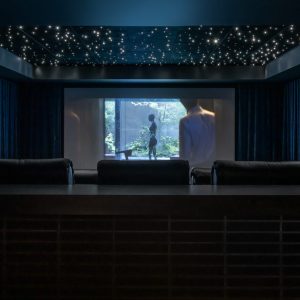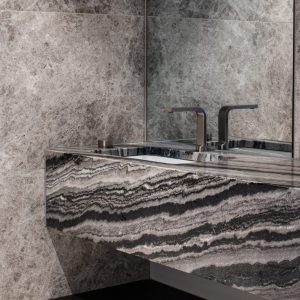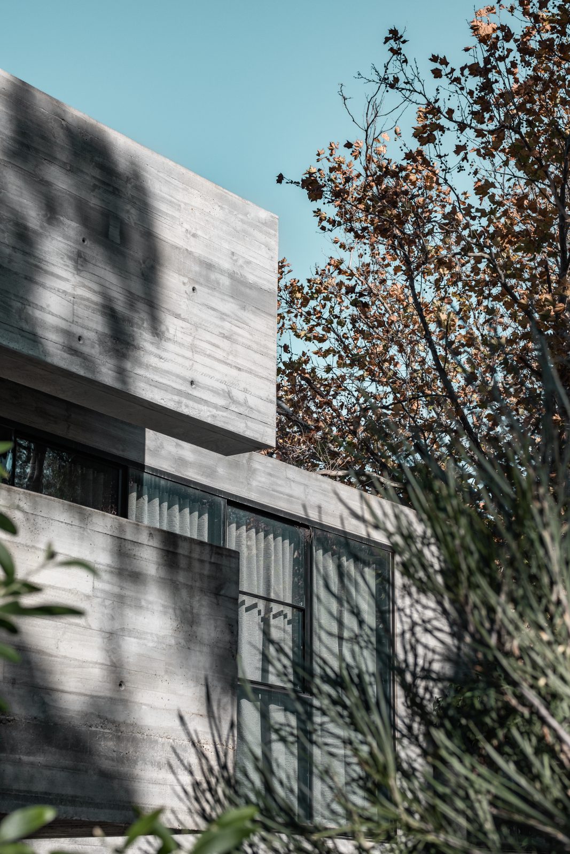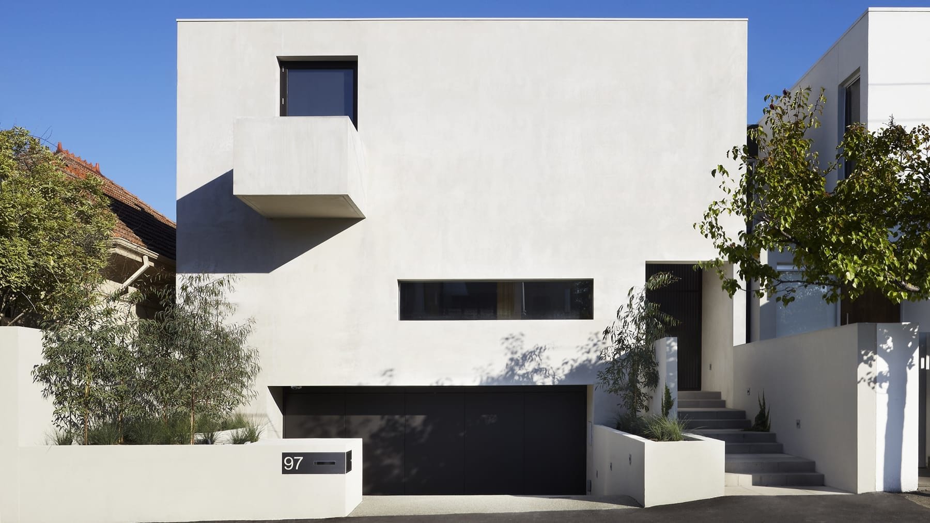The WG House is a large two-level, multi-generational home, with basement-level car parking, has the silhouette of a house with a distinctive pitched roof. There are generous glazed walls articulated below a steel roof that extends to the ground and expressed as walls either side. Raked ceilings (reaching up to 9 metres in height) and internal voids add to the sculptural feel of the house. These elements transform the traditional house form into something that’s contemporary and importantly, light filled (a central courtyard allows northern light to permeate the core). Spanish porcelain bricks (cream on the outside and charcoal black inside) add to the sense of craftsmanship. And to ensure privacy while allowing light to penetrate, a reflective high-performance glass was used.
Rather than one long and continuous floor plan, the WG house features an internal courtyard that’s accessed from the formal living room on one side, and the open plan kitchen, dining and living area on the other. And at the front of the house (at ground level) is a self-contained abode, with its own access through what appears to be a fixed timber-panelled wall, and a swimming pool in the back garden. We were also mindful of creating a ‘forever house’ for our clients. While not obvious from the street, this house maximises the use of the basement level which includes parking for five cars, a fully equipped gymnasium and a home theatre, the latter including a wine cellar. And on the top level are three bedrooms, including the main bedroom with its walk-in dressing area and ensuite.

