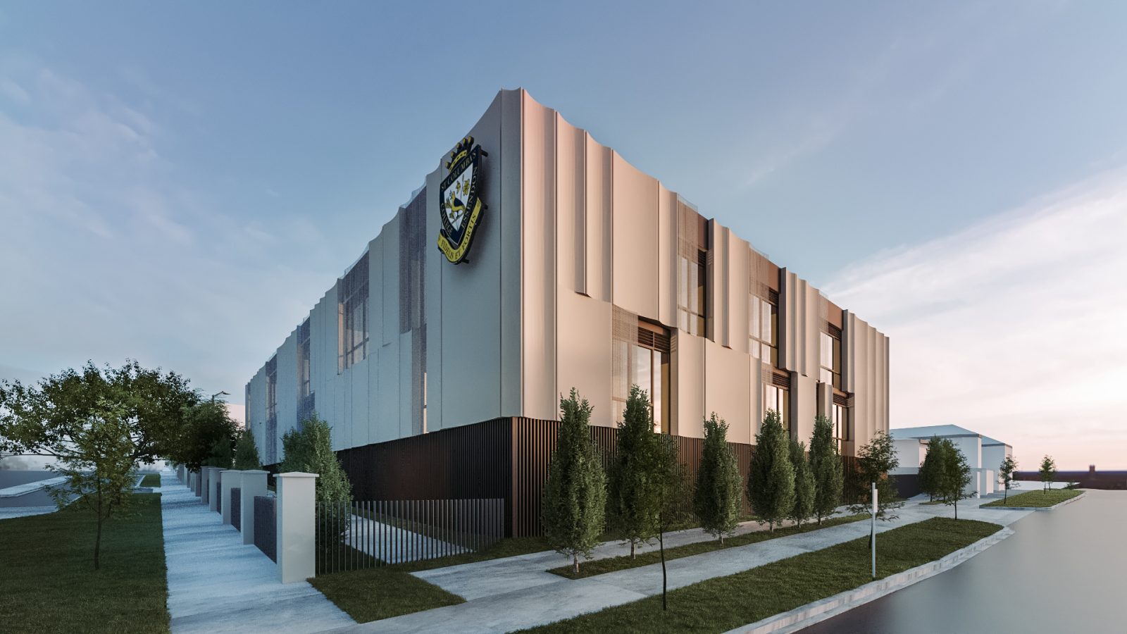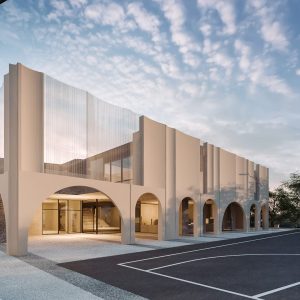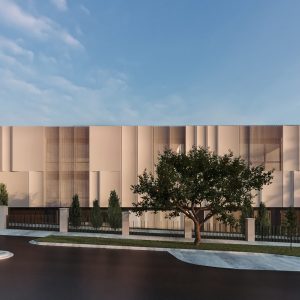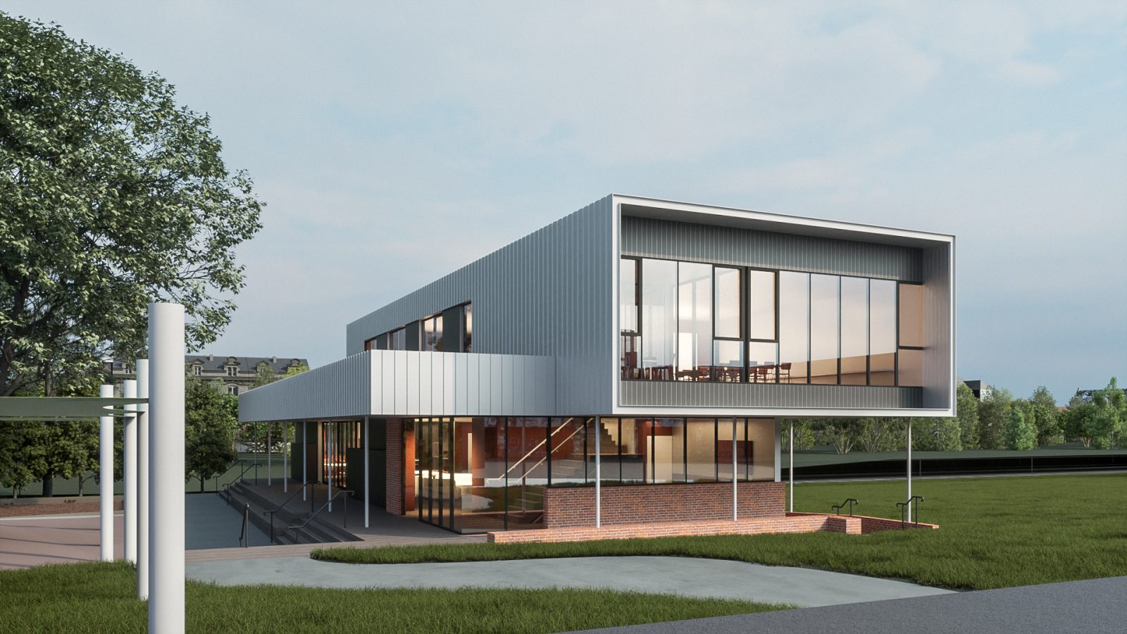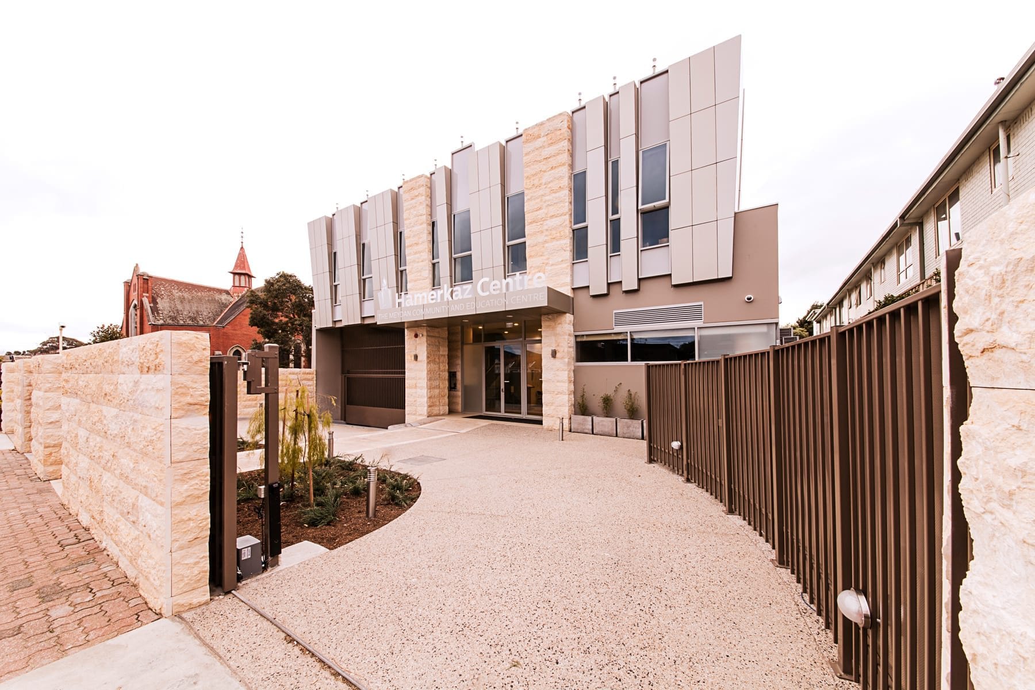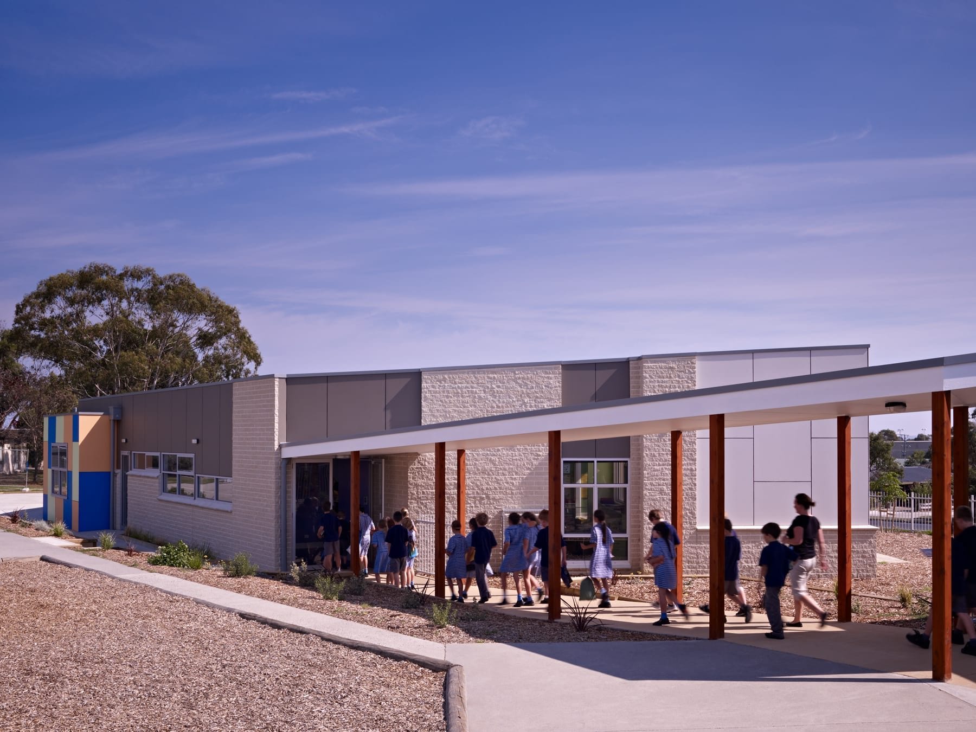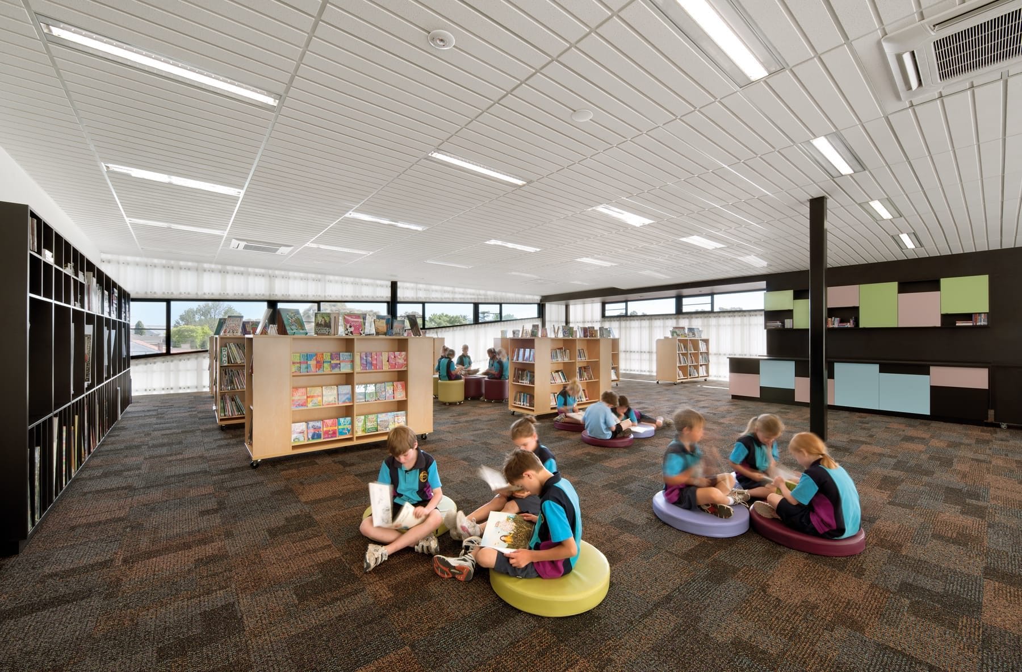The St Columba’s College project involves the construction of a STEAM building that caters to the client’s educational needs and requirements for specialist spaces. The building has been designed for the learning spaces to be centered around a flexible open area that can be accessed by all learning areas; allowing for an integrated and collaborative approach, where students and staff can come together and learn from one another.
The STEAM building is an essential component of the St Columba’s College vision of providing a modern and dynamic learning environment that prepares students for the future. The building’s design, facilities, and technology infrastructure reflect the latest trends and best practices in STEAM education, enabling the school to offer a world-class education to its students.
The proposed building includes the following specialist uses:
• Junior and Senior Food Tech Kitchens
• Food Tech Flexible Learning
• Maker Spaces
• Textiles and Ceramics Studios
• Digital Design and Photography
• General Arts Classrooms
• General Science Labs
• Chemistry, Biology and Physics Labs
• Science Prep Room
• Canteen Kitchen and Food Store
• Competition Grade Sports Court
These specialist spaces are designed around agile and dynamic breakout areas that offer IT connectivity, flexible furniture and connection to the outdoors, providing the opportunity to adapt their use to meet the curriculum’s evolving needs.

