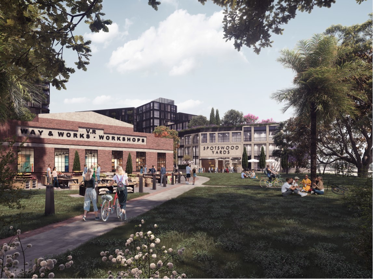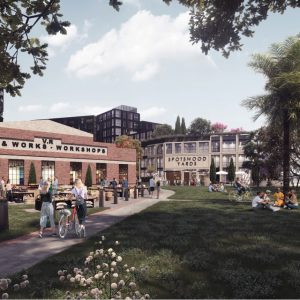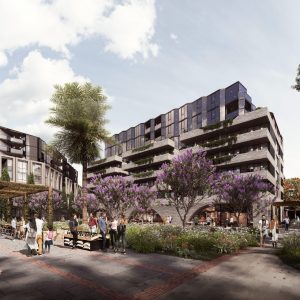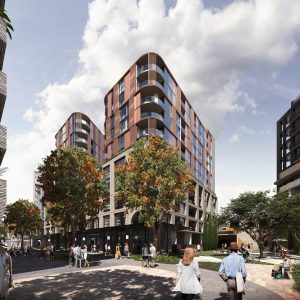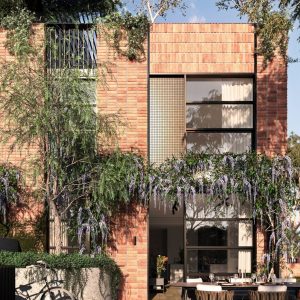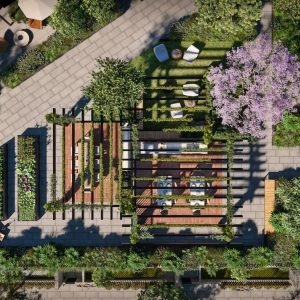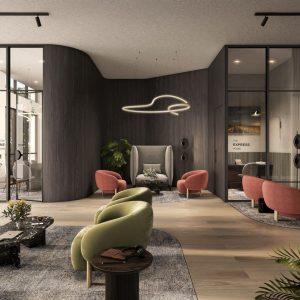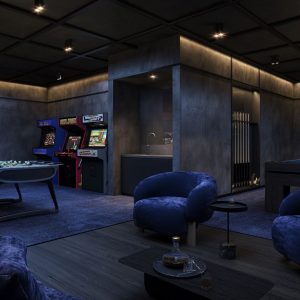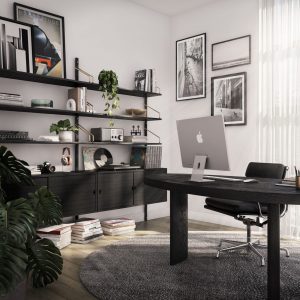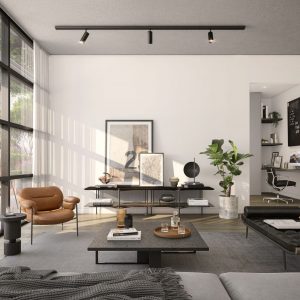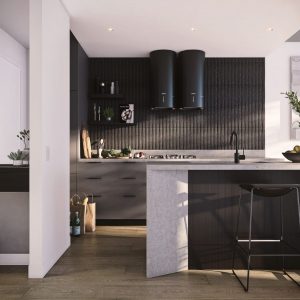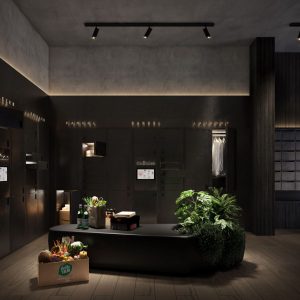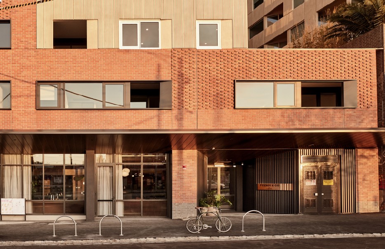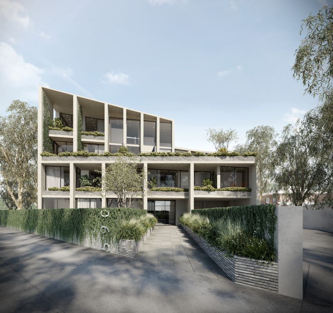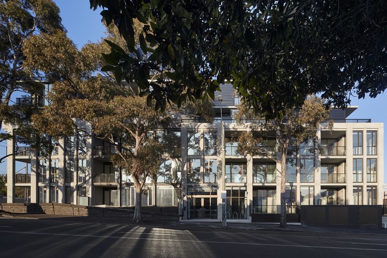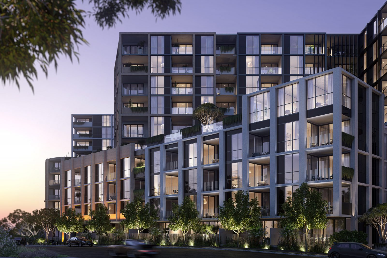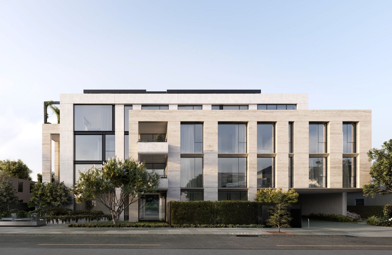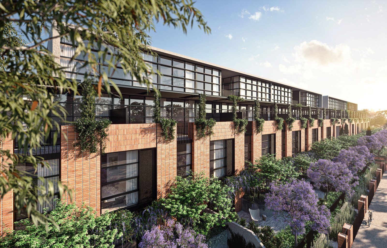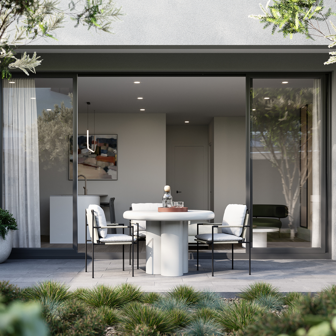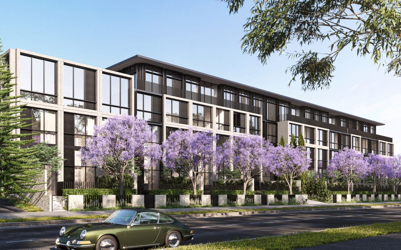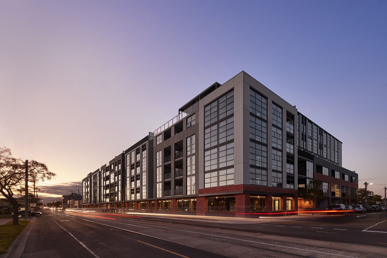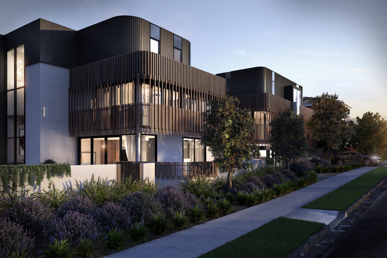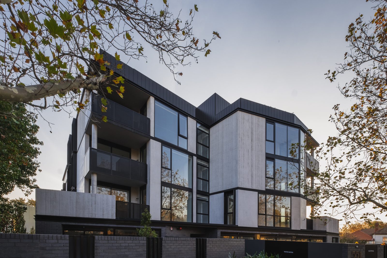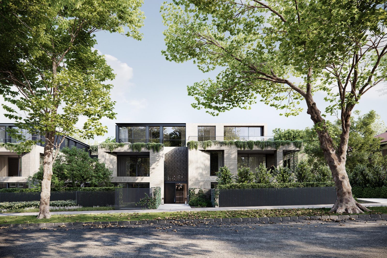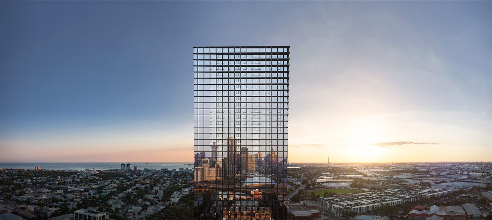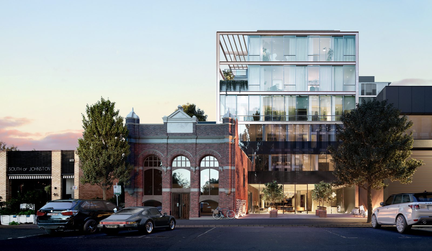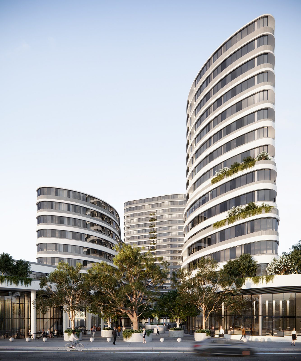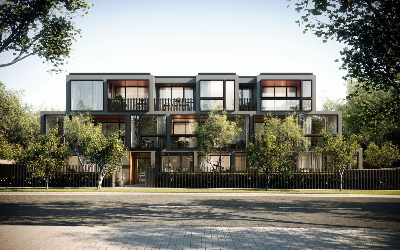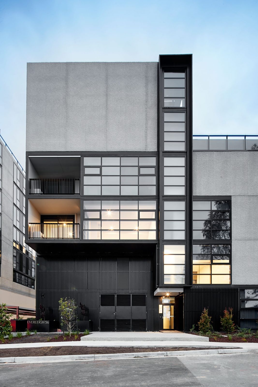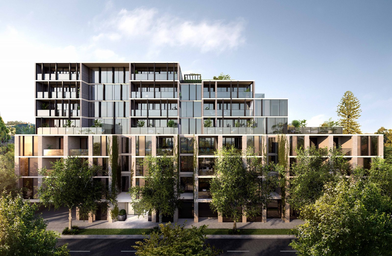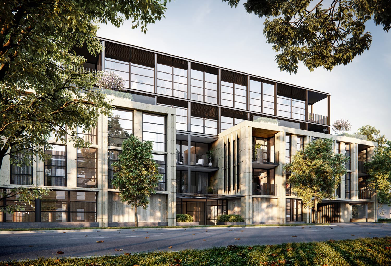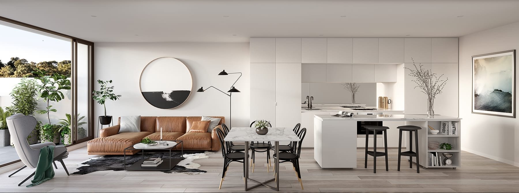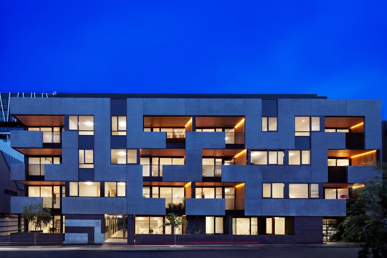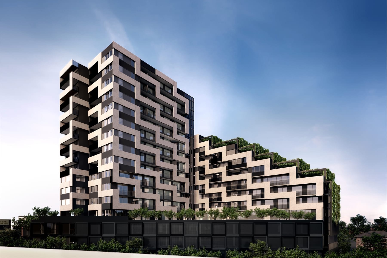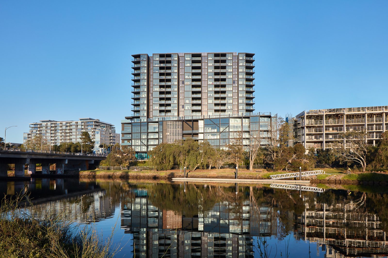TRANSFORMING HISTORY INTO THE FUTURE:
The Spotswood Yards Precinct Master Plan by LIFE Architecture and Urban Design. In a remarkable blend of history and modernity, a 50,000 square metre prime site on the traditional land of the Bunurong, stands poised for an unprecedented transformation. This land, once the heartbeat of Victoria’s industrial revolution, hosting the Victorian Railway Workshops and the former Ways & Works Workshop, is set to become the Inner West’s most significant land redevelopment project. Under the master plan guidance of LIFE Architecture and Urban Design, the Spotswood Yards precinct is not just a development; it’s a regeneration of history, culture, and urban life.
A RICH INDUSTRIAL HERITAGE: The Spotswood Yards precinct has a storied past, deeply intertwined with Melbourne’s industrial and transportation history. The area gained prominence with the opening of a railway line in 1859, connecting Melbourne with Williamstown and passing through what would become Spotswood. This infrastructure development was a catalyst, transforming Spotswood into a bustling industrial centre by the 1920s, home to several national manufacturing businesses. The precinct’s historical significance is marked by its original role as the Victorian Railway Workshops complex, including the iconic Ways & Works Workshop.
THE MASTER PLAN: A BLEND OF PAST AND FUTURE. The Master Plan, as envisioned by LIFE, is ambitious. It seeks to create a dynamic urban space that accommodates a variety of uses, including residential, commercial, and public spaces. The plan is not just about building new structures but about weaving the new fabric of the community into the rich tapestry of the area’s history. Key features of the proposed development include:
• Sustainable Urban Living: The plan prioritises green spaces, pedestrian pathways, and cycling routes, ensuring a sustainable and healthy lifestyle for residents.
• Cultural Preservation: Recognising the historical significance of the Spotswood Yards precinct, the development will include spaces dedicated to the preservation and celebration of its traditional and industrial heritage.
• Community-Centric Design: At the heart of the master plan is a focus on creating communal spaces that encourage interaction and engagement among residents, fostering a strong sense of community. Spotswood Yards includes 1,875 sqm of amazing lifestyle amenity for residents to enjoy including; central gardens, lobby & concierge, cinemas, co-working spaces, private offices, games rooms, EV charging, dog wash, car wash and click & collect facility.
The Spotswood Yards precinct project represents more than just urban development; it’s a bold step towards redefining the landscape of Melbourne’s Inner West. LIFE Architecture and Urban Design’s master plan is a visionary approach that balances the need for modern urban living with the preservation of historical integrity. As the project unfolds, it promises to transform the Spotswood Yards precinct into a landmark destination, offering a unique blend of history, culture, and modernity.

