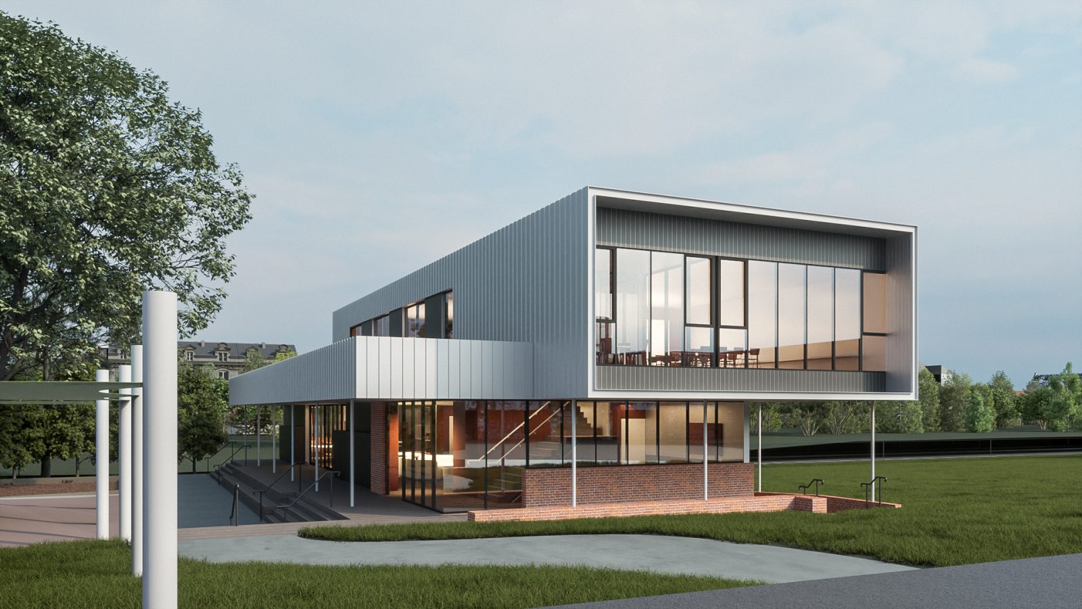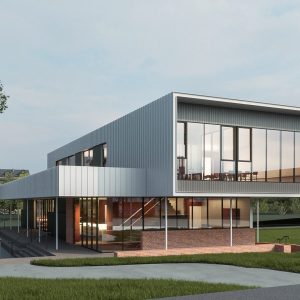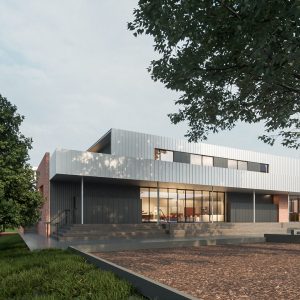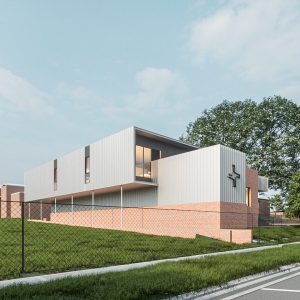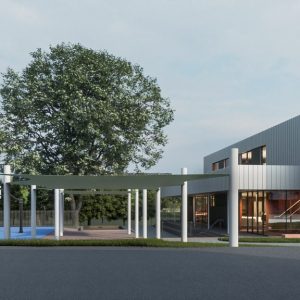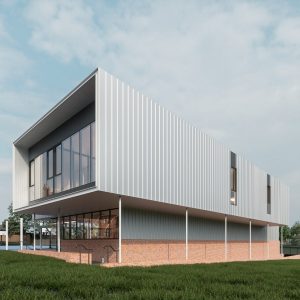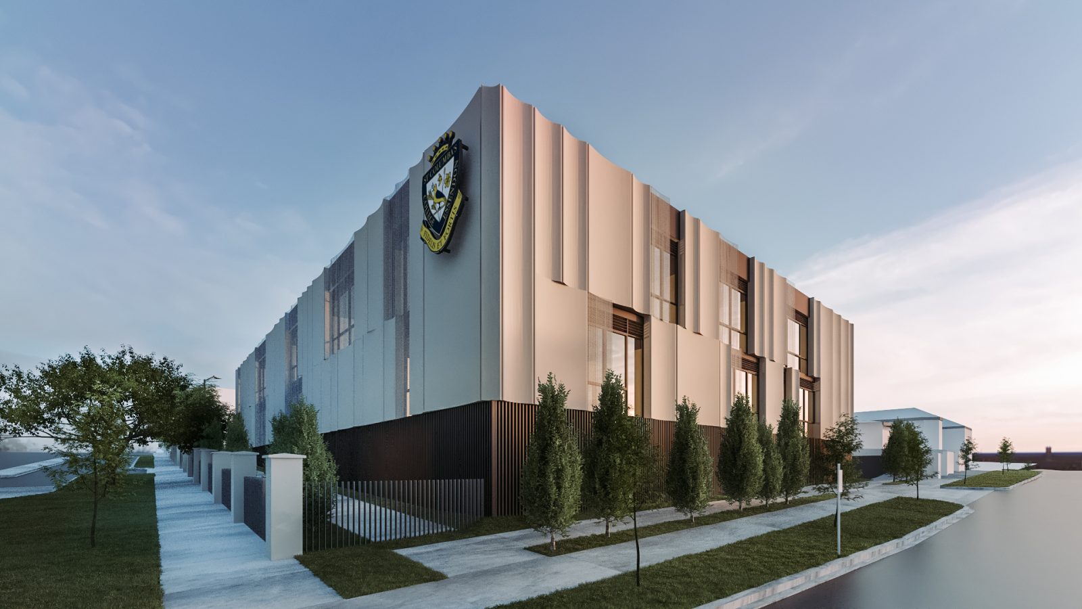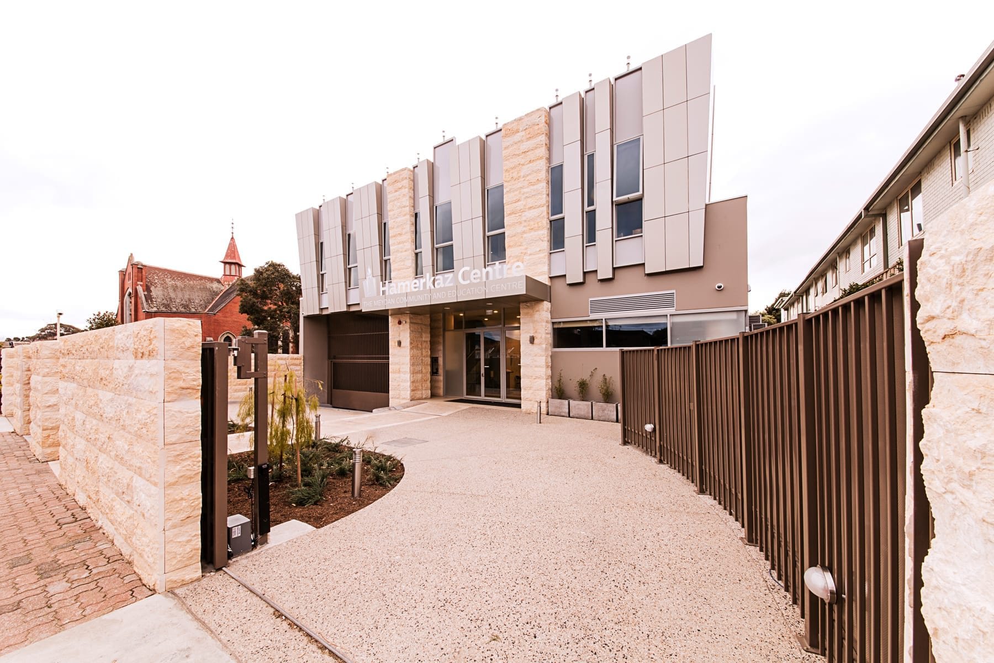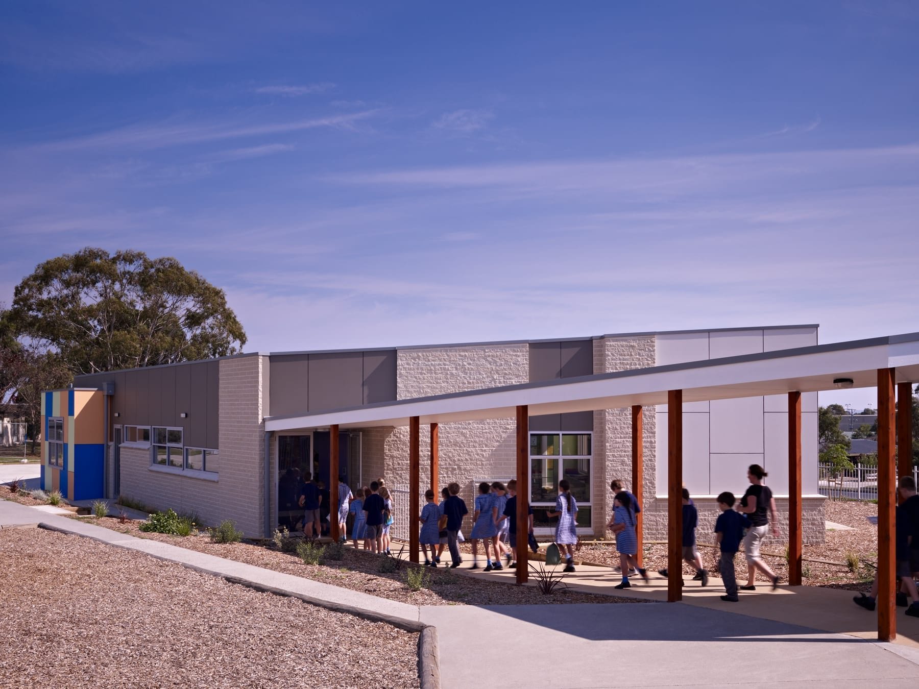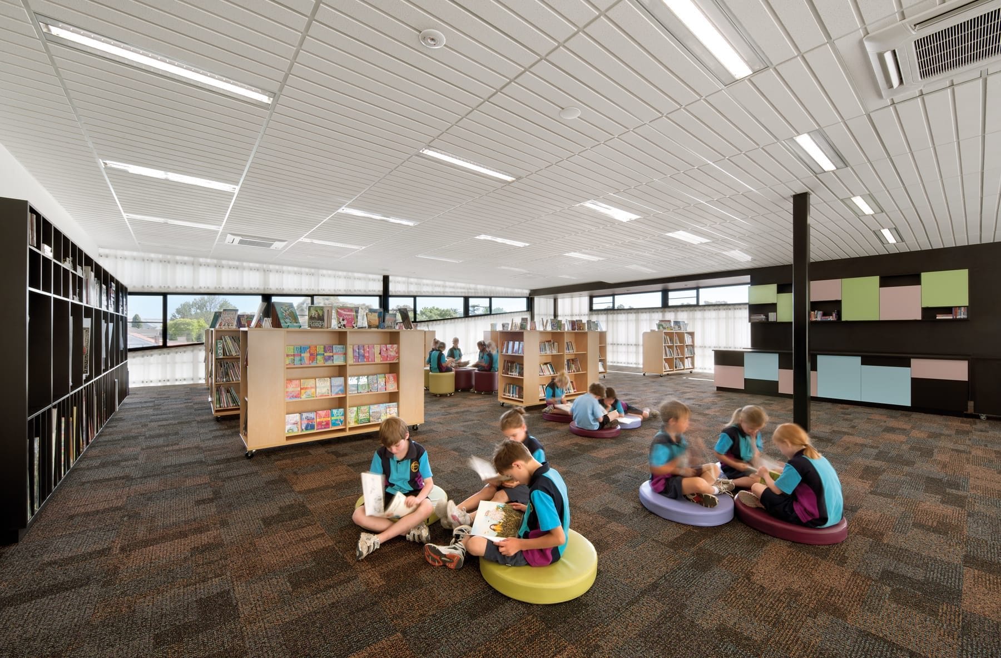LIFE Architecture and Urban Design collaborated with Marian College to create a secondary school building that enhances the educational experience while integrating seamlessly with the existing campus. The project, centrally located on the Ararat campus near the sports court area and sports oval, includes three classrooms, seminar rooms, and a library, with direct access from Moore Street.
The chosen site, located over an existing basketball court, was selected for its central position and ease of integration with the school’s sports complex. A key aspect of the site planning was the preservation of a mature English oak tree, valued for its historical and ecological significance.
The building’s massing features two rectilinear forms that slide apart, creating undercroft spaces that provide weather protection for students. This design approach offers functional outdoor areas while enhancing the building’s visual appeal.
Anchored on a brick plinth with metal cladding above, the building envelope strikes a balance between traditional and contemporary materials. The material palette complements the existing heritage facades along Barkly Street, including the Immaculate Conception Church and the Brigidine Convent buildings, known for their ornate masonry.
To ensure a comfortable and energy-efficient interior, the extent of glazing on the facades was carefully managed. Ground-floor connectivity is reinforced through extensive glazing, while upper levels balance natural light and thermal comfort, adhering to passive design principles.

