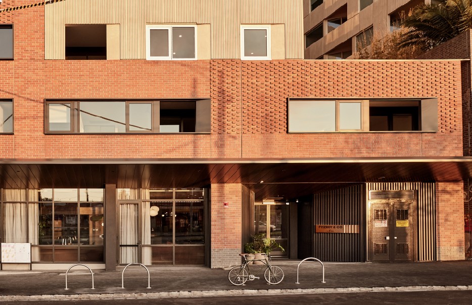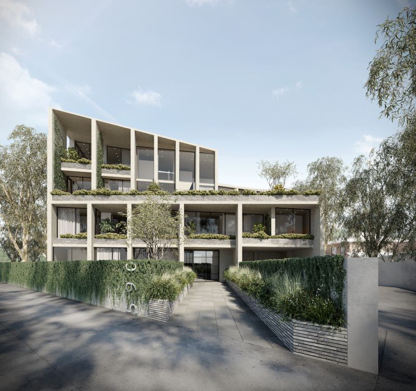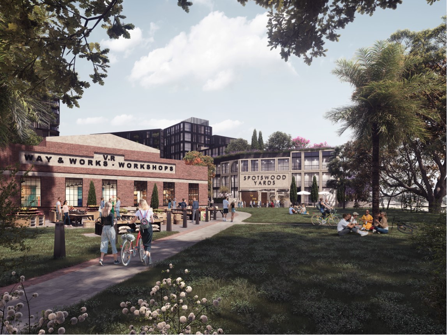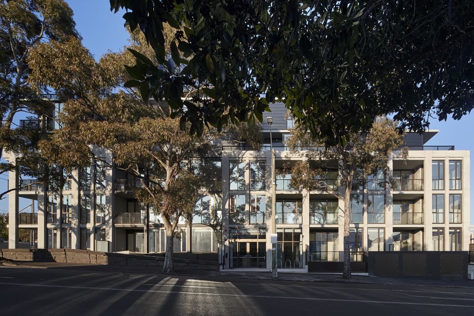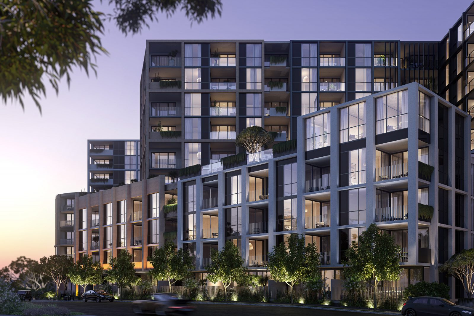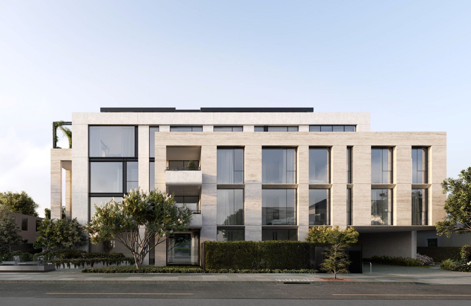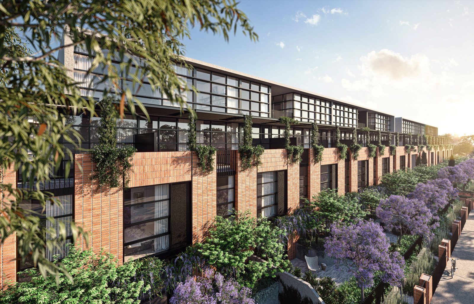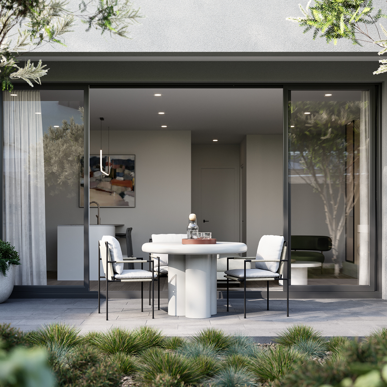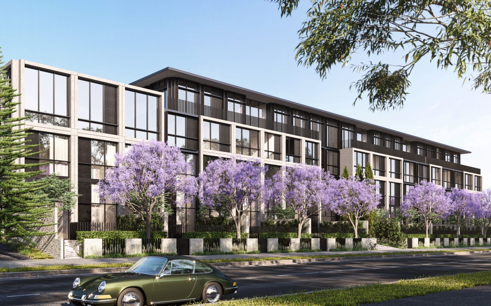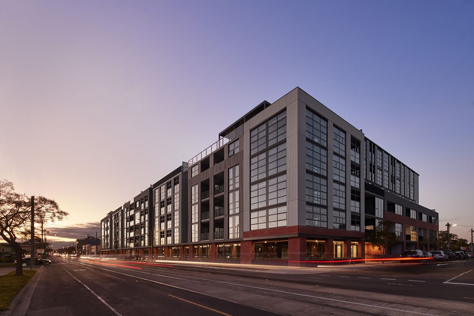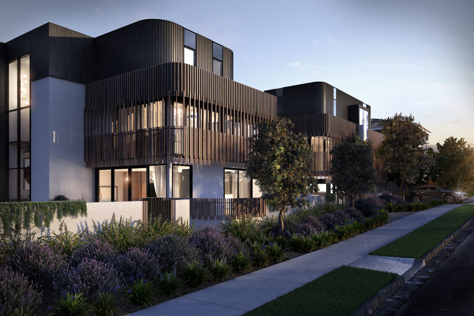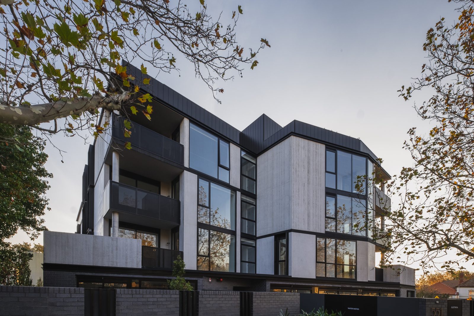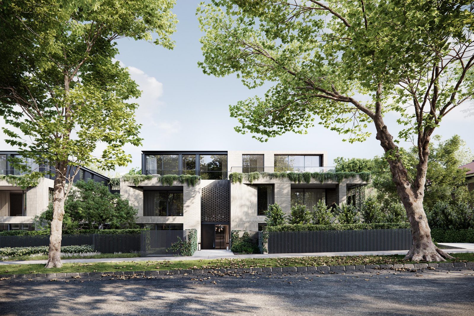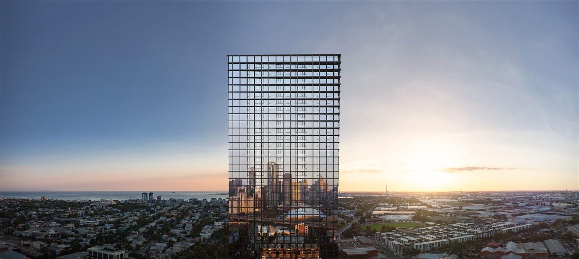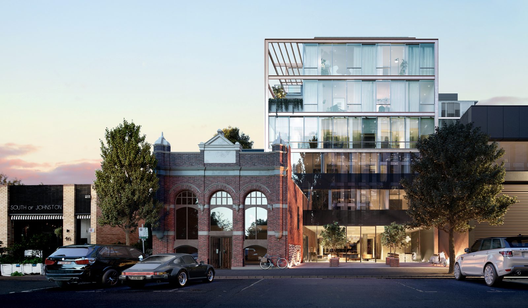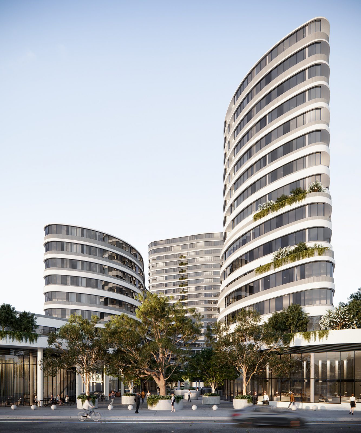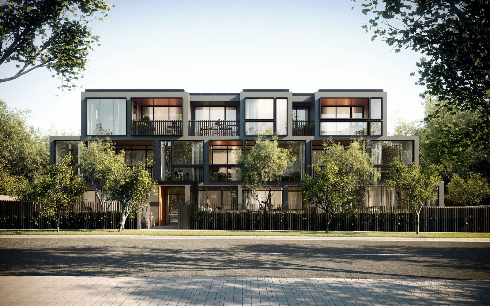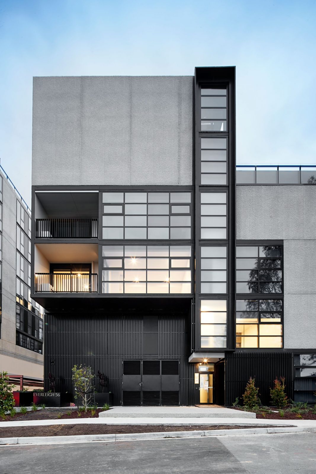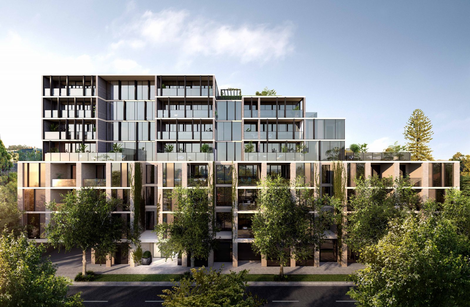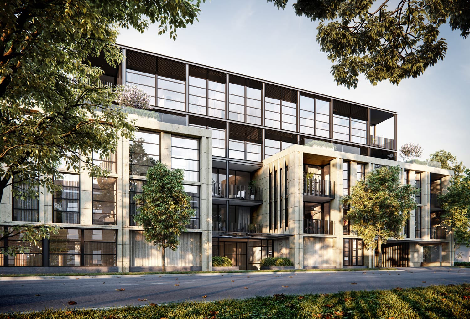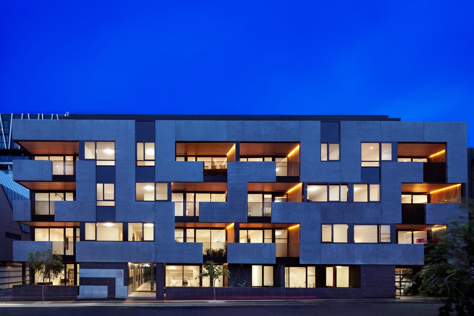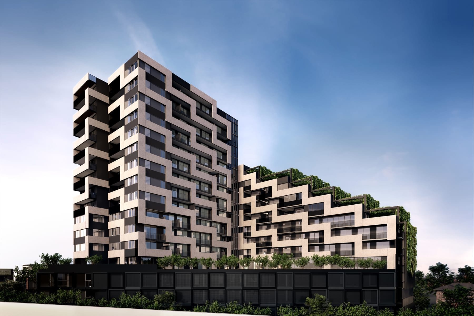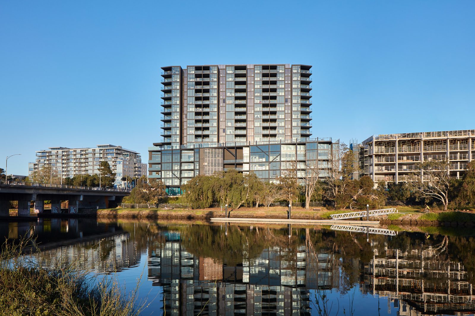The Nelson Street, Ringwood design concept incorporates a mixture of one, two and three bedroom apartments, townhouses and affordable housing an inclusive and diverse, mixed-use multi-residential development.
The concept behind the development is to create a connection between the surrounding community and the creek, as the development sits between these sites and the Ringwood Bypass.
The intent of the Nelson Street design is to draw the public down to the creek, consequently activating the currently disused space for the benefit of the wider community. This ground-level connection between the creek, residential, commercial and public realm, is enhanced by the considered placement of civic amenity including a café, home offices, a gym, yoga and well-being studio amongst other common spaces.
This idea flows through to the visual connection from the dwellings to the picturesque, natural scenery that surrounds the site. This is optimised through the buildings’ orientation, creating open vistas throughout the development’s network of spaces.










