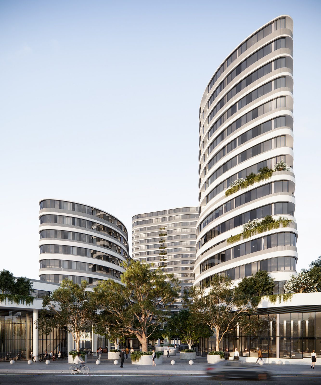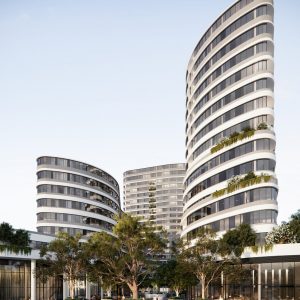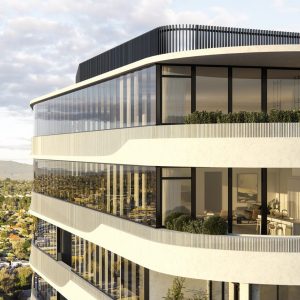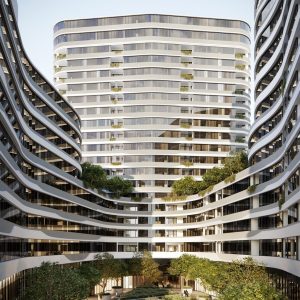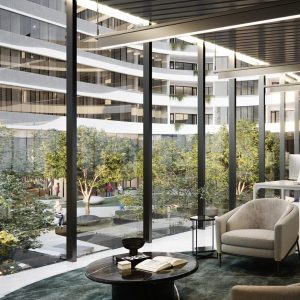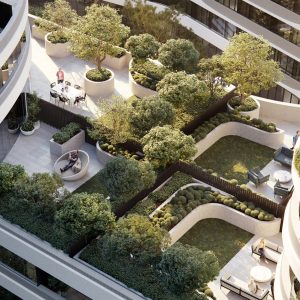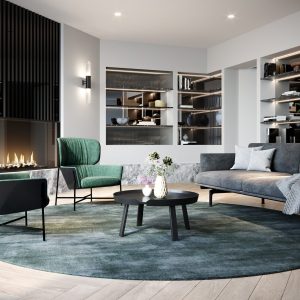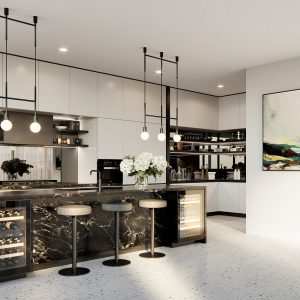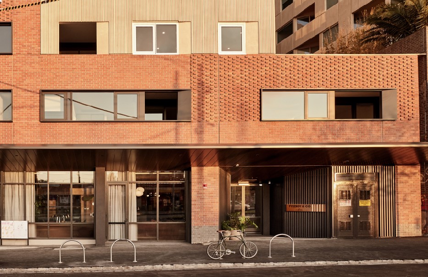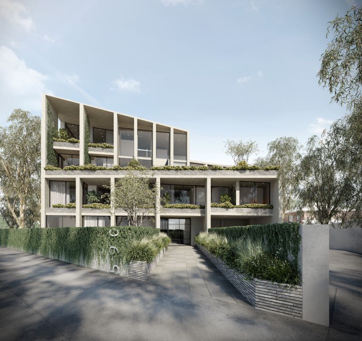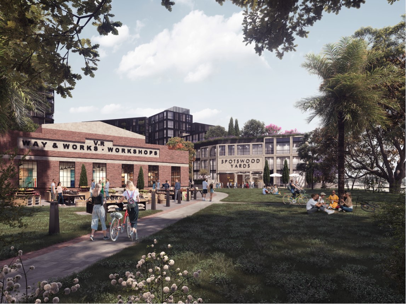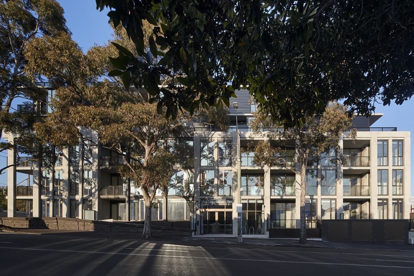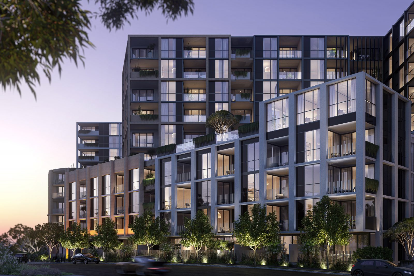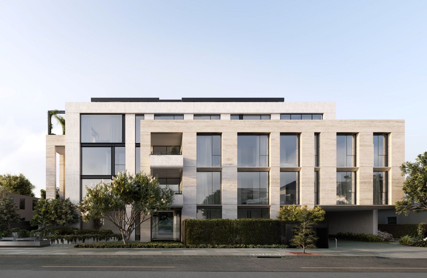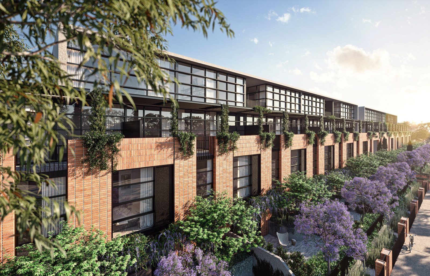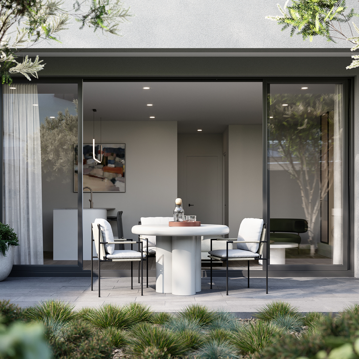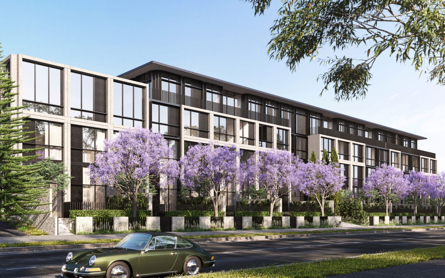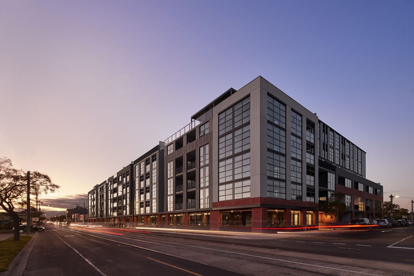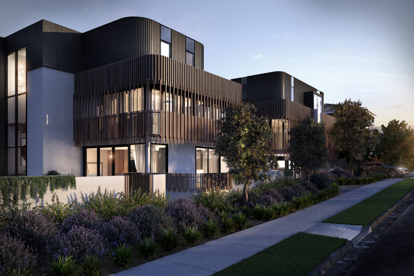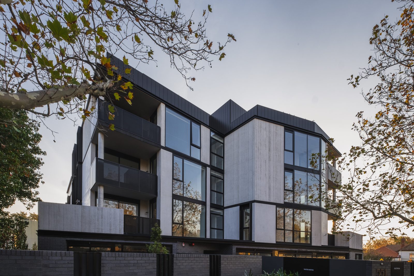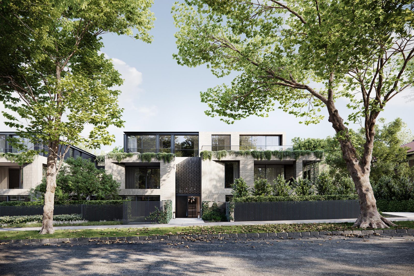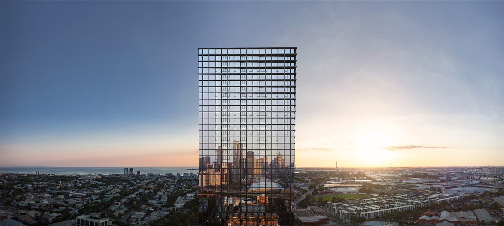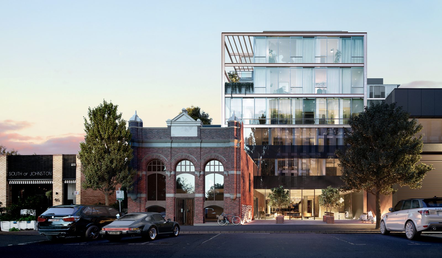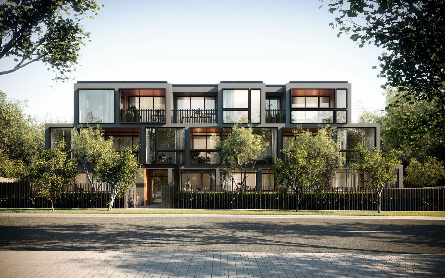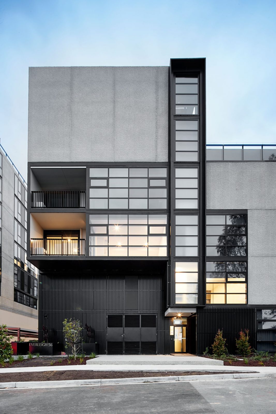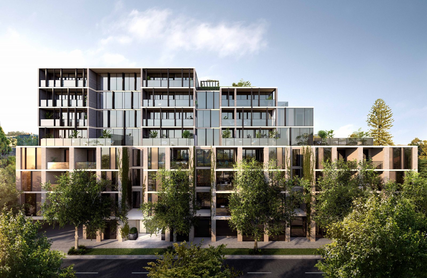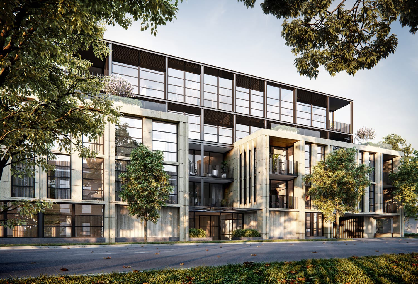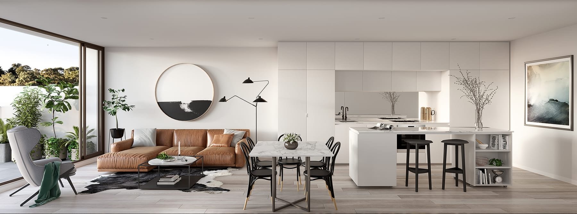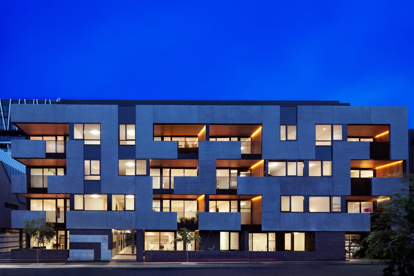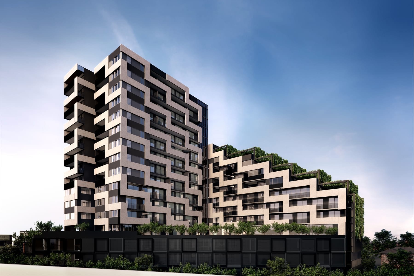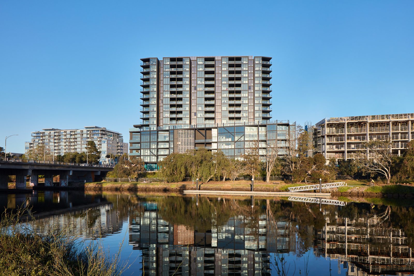Rising on the city’s urban edge, East End is a mixed-use development which includes residential apartments and a hotel by the renowned Marriott Bonvoy Hotel Group, as well as retail and office spaces. The building consists of three towers of varying heights that are connected by a U-shaped podium. Synthesising sculptural and structural considerations, East End celebrates contemporary minimalist design. The facade is tempered by a streamlined appearance with next-generation concrete materials in a range of textures and degrees of transparency. The undulating, organic lines that band across the buildings’ facade were inspired by the surrounding topography, such as Mullum Mullum Creek and Mount Dandenong. With panoramic views of the green spaces that surround Ringwood, the connection to the natural environment carries through to the heart of the building.
Tower A houses the Marriott Bonvoy Hotel with a full range of cutting-edge amenities, while Tower B is home to luxury residential apartments, boasting two levels of leisure penthouse living with breathtaking panoramic views of the city and Mount Dandenong. The third tower, Tower C, is predominantly a residential tower with two floors of co-working space, fostering a creative and attractive working environment. Finally, a large landscaped public plaza on the ground floor features an exciting retail zone with a café, restaurant and public gym.

